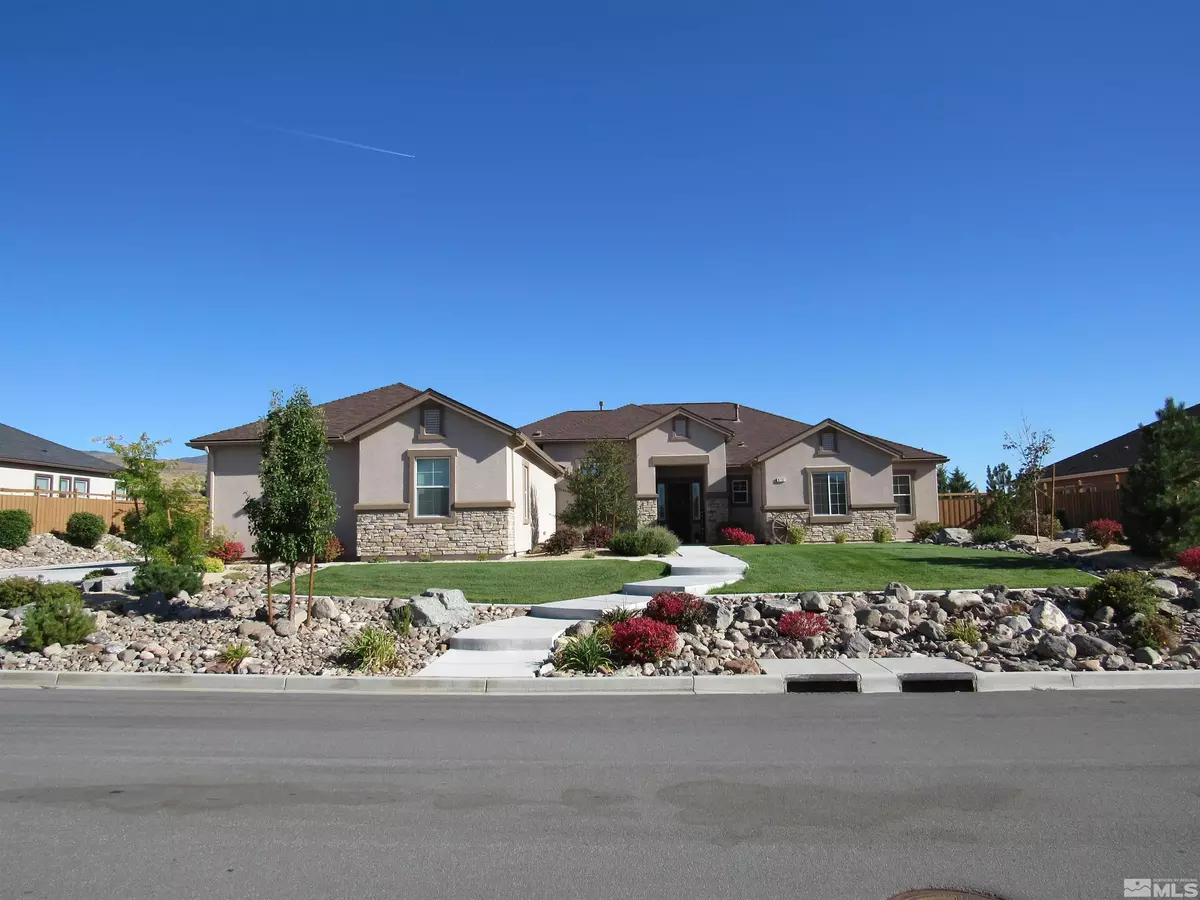$989,000
$989,000
For more information regarding the value of a property, please contact us for a free consultation.
4 Beds
4 Baths
3,051 SqFt
SOLD DATE : 12/10/2022
Key Details
Sold Price $989,000
Property Type Single Family Home
Sub Type Single Family Residence
Listing Status Sold
Purchase Type For Sale
Square Footage 3,051 sqft
Price per Sqft $324
MLS Listing ID 220014749
Sold Date 12/10/22
Bedrooms 4
Full Baths 3
Half Baths 1
HOA Fees $27/mo
Year Built 2019
Annual Tax Amount $3,943
Lot Size 0.690 Acres
Acres 0.69
Lot Dimensions 0.69
Property Sub-Type Single Family Residence
Property Description
Welcome Home! This beautiful 3051 square foot semi-custom home is a dream. This single-story home has SO many custom features there too many to list. Situated on a .69 acre lot, there is plenty of room for RV parking, with 30 amp electrical plug, and all of your other toys. Beautiful full landscaping front and back including a natural gas fire pit, water feature, oversized shed, gazebo, stubbed out for BBQ and prewired for a hot tub. The landscaping includes several trees including fruit trees,, and a raised garden bed. In the center of the back yard you will find an elevated paver patio with a custom bar and underground electrical power. This property backs up to an undeveloped common area so there are no rear neighbors. The garage is an oversized four car and is a side load. This gives you a much longer driveway. The kitchen was custom designed with entertaining in mind featuring an oversized granite slab island with chiseled edges. There is pendant lighting, stainless steel appliances and a high-power hood above the cook top. There is plenty of cabinet space in the kitchen. The master suite is large with a travertine double shower. In addition to the master, there is a guest suite with its own full bath and walk-in closet. You will also love the luxury plank vinal throughout. All of this is in the highly sought-after Autumn trails subdivision. Properties in this area just don't become available very often. Don't mis the opportunity to own this beautiful property.
Location
State NV
County Washoe
Zoning LDS
Direction Cordoba
Rooms
Family Room Ceiling Fan(s)
Other Rooms Entrance Foyer
Master Bedroom Double Sinks, Shower Stall, Walk-In Closet(s) 2
Dining Room Separate Formal Room
Kitchen Breakfast Bar
Interior
Interior Features Breakfast Bar, Ceiling Fan(s), High Ceilings, Kitchen Island, Pantry, Walk-In Closet(s)
Heating Forced Air, Natural Gas
Cooling Central Air, Refrigerated
Flooring Tile
Fireplaces Number 1
Fireplaces Type Gas Log
Fireplace Yes
Appliance Gas Cooktop
Laundry Cabinets, Laundry Area, Laundry Room, Sink
Exterior
Exterior Feature Barbecue Stubbed In
Parking Features Attached, Garage Door Opener, RV Access/Parking
Garage Spaces 4.0
Utilities Available Cable Available, Electricity Available, Internet Available, Natural Gas Available, Phone Available, Sewer Available, Water Available, Cellular Coverage, Propane
Amenities Available Maintenance Grounds
View Y/N Yes
View Desert, Mountain(s), Trees/Woods, Valley
Roof Type Composition,Pitched,Shingle
Porch Patio
Total Parking Spaces 4
Garage Yes
Building
Lot Description Common Area, Landscaped, Level, Open Lot, Sprinklers In Front, Sprinklers In Rear
Story 1
Foundation Slab
Water Public
Structure Type Batts Insulation,Stucco
Schools
Elementary Schools Spanish Springs
Middle Schools Shaw Middle School
High Schools Spanish Springs
Others
Tax ID 53463211
Acceptable Financing 1031 Exchange, Cash, Conventional, FHA, VA Loan
Listing Terms 1031 Exchange, Cash, Conventional, FHA, VA Loan
Read Less Info
Want to know what your home might be worth? Contact us for a FREE valuation!

Our team is ready to help you sell your home for the highest possible price ASAP
GET MORE INFORMATION

REALTOR® | Lic# CA 01350620 NV BS145655






