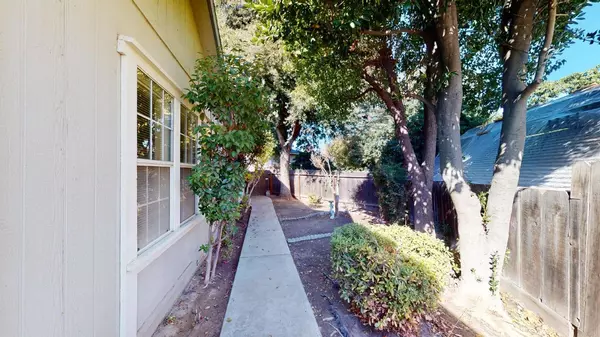$320,000
$315,000
1.6%For more information regarding the value of a property, please contact us for a free consultation.
3 Beds
2 Baths
1,740 SqFt
SOLD DATE : 12/16/2022
Key Details
Sold Price $320,000
Property Type Manufactured Home
Sub Type Manufactured Home
Listing Status Sold
Purchase Type For Sale
Square Footage 1,740 sqft
Price per Sqft $183
Subdivision Cambridge Place
MLS Listing ID 222134300
Sold Date 12/16/22
Bedrooms 3
Full Baths 2
HOA Fees $165/mo
HOA Y/N Yes
Originating Board MLS Metrolist
Year Built 1993
Lot Size 7,749 Sqft
Acres 0.1779
Property Description
WOW! This is such a rare find in the Cambridge Place 55+ community! There is NO additional space rent here as you own the land beneath your home. This lovely home is one of the larger floorplans in the community and which sits on one of the largest lots here as well. There are 3 Bedrooms, 2 Full Bathrooms, plus a bonus room, and the master shower has been beautifully remodeled. One of the first things you will notice as you pull up to the home is the extra long driveway and the HUGE tandem garage that can store your RV (estimated size of up to 42' long*), a boat, or multiple cars, etc. There is also a separate detached structure that would make a fantastic craft room or art studio (estimated size of 24X12'*) with a sink. There is a really nice sized covered patio between the main home, garage, and detached structure. It's a great area for outdoor entertaining. The main home has received a fresh coat of paint inside (excluding the ceilings), new carpet, and has also been professionally cleaned. It is certainly ready for a new owner(s)! *buyers to verify square footage of home, garage and detached structure.
Location
State CA
County Stanislaus
Area 20301
Direction From Highway 99, East on West Monte Vista Avenue, right on North Walnut Road, right into Cambridge Place community.
Rooms
Master Bathroom Shower Stall(s), Skylight/Solar Tube
Master Bedroom Walk-In Closet
Living Room Cathedral/Vaulted
Dining Room Space in Kitchen, Formal Area
Kitchen Skylight(s), Laminate Counter
Interior
Interior Features Skylight(s)
Heating Central
Cooling Ceiling Fan(s), Central
Flooring Carpet, Linoleum
Appliance Built-In Electric Oven, Built-In Electric Range, Free Standing Refrigerator, Dishwasher, Disposal, Microwave
Laundry Cabinets, Gas Hook-Up, Hookups Only, Inside Area
Exterior
Parking Features 24'+ Deep Garage, Detached, RV Storage, Tandem Garage, Garage Door Opener, Garage Facing Front, Guest Parking Available
Garage Spaces 4.0
Fence Back Yard
Utilities Available Cable Available, Public, Electric, Natural Gas Connected
Amenities Available Barbeque, Pool, Clubhouse, Recreation Facilities, Gym
Roof Type Composition
Topography Level,Trees Many
Street Surface Paved
Porch Covered Patio
Private Pool No
Building
Lot Description Corner, Curb(s)/Gutter(s), Shape Irregular, Gated Community, Street Lights, Landscape Back, Landscape Front, Low Maintenance
Story 1
Foundation Raised
Sewer See Remarks
Water Public
Architectural Style Traditional
Schools
Elementary Schools Turlock Unified
Middle Schools Turlock Unified
High Schools Turlock Unified
School District Stanislaus
Others
HOA Fee Include Sewer, Trash, Water
Senior Community Yes
Restrictions Age Restrictions,Board Approval,Guests,Parking
Tax ID 088-008-007-000
Special Listing Condition None
Read Less Info
Want to know what your home might be worth? Contact us for a FREE valuation!

Our team is ready to help you sell your home for the highest possible price ASAP

Bought with Powerhouse Realty
GET MORE INFORMATION

REALTOR® | Lic# CA 01350620 NV BS145655






