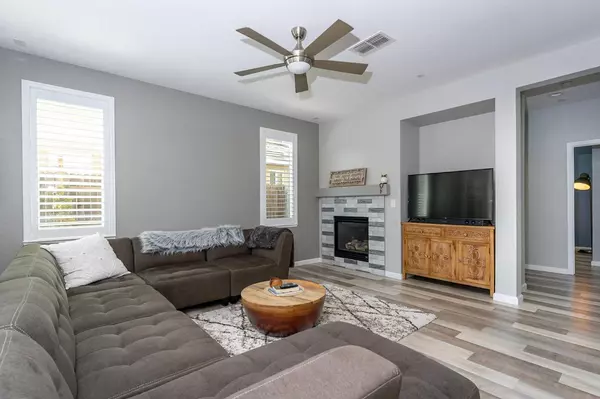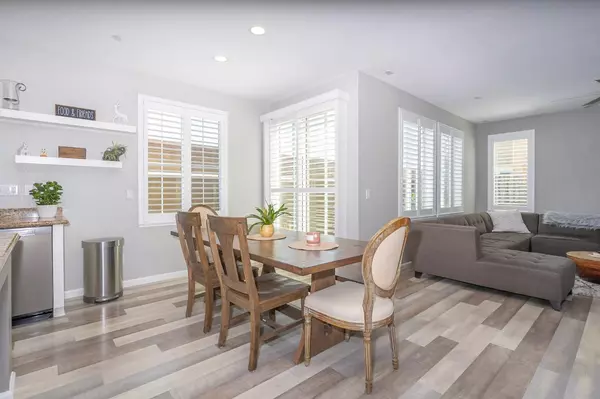$505,000
$509,900
1.0%For more information regarding the value of a property, please contact us for a free consultation.
3 Beds
3 Baths
2,142 SqFt
SOLD DATE : 11/30/2022
Key Details
Sold Price $505,000
Property Type Single Family Home
Sub Type Single Family Residence
Listing Status Sold
Purchase Type For Sale
Square Footage 2,142 sqft
Price per Sqft $235
MLS Listing ID 222117657
Sold Date 11/30/22
Bedrooms 3
Full Baths 3
HOA Fees $230/mo
HOA Y/N Yes
Year Built 2007
Lot Size 2,888 Sqft
Acres 0.0663
Property Sub-Type Single Family Residence
Source MLS Metrolist
Property Description
Don't miss this gorgeous home in a wonderful gated community within Lincoln. 3 bedrooms (4 possible), 3 full baths (bed & bath downstairs), 2142 sqft and 2 car attached garage. Beautiful laminate floors throughout. Kitchen cabinets have been updated along with kitchen appliances. Relax in the large living room and enjoy the fireplace with tile surround. Upstairs loft could also be used as a 4th bedroom. Master suite plenty of room along with soaking tub, shower and walk-in closet with built-ins. Backyard is landscaped and low maintenance. Community Park with Miles of Walking, Running and Biking Trails - Take advantage of the Pool, Kids Water Park, Club House, Tennis Courts, and Workout facilities at the Lincoln Crossing Club House and WIFI is included.
Location
State CA
County Placer
Area 12202
Direction North on Hwy 65 - Exit Ferrari Ranch Road - Left on Ferrari Ranch Road - Right on Courtyards through Gate - Right on Courtyards Loop to 834
Rooms
Guest Accommodations No
Master Bathroom Shower Stall(s), Double Sinks, Tub, Walk-In Closet
Living Room Great Room
Dining Room Dining Bar, Dining/Family Combo
Kitchen Pantry Closet, Granite Counter, Island
Interior
Heating Central
Cooling Ceiling Fan(s), Central, MultiZone
Flooring Carpet, Laminate, Tile
Fireplaces Number 1
Fireplaces Type Family Room
Window Features Dual Pane Full
Appliance Free Standing Gas Range, Dishwasher, Disposal, Microwave
Laundry Cabinets, Gas Hook-Up, Upper Floor, Inside Room
Exterior
Parking Features Attached
Garage Spaces 2.0
Pool Common Facility, Pool/Spa Combo, Gunite Construction
Utilities Available Public, Internet Available, Natural Gas Connected
Amenities Available Pool, Clubhouse, Recreation Facilities, Exercise Room, Spa/Hot Tub, Tennis Courts
Roof Type Composition,Tile
Topography Level
Street Surface Paved
Porch Uncovered Patio
Private Pool Yes
Building
Lot Description Curb(s)/Gutter(s), Gated Community, Street Lights, Landscape Back, Landscape Front
Story 2
Foundation Slab
Sewer In & Connected
Water Public
Schools
Elementary Schools Western Placer
Middle Schools Western Placer
High Schools Western Placer
School District Placer
Others
HOA Fee Include MaintenanceGrounds, Pool
Senior Community No
Tax ID 328-350-027-000
Special Listing Condition None
Read Less Info
Want to know what your home might be worth? Contact us for a FREE valuation!

Our team is ready to help you sell your home for the highest possible price ASAP

Bought with eXp Realty of California Inc.
GET MORE INFORMATION

REALTOR® | Lic# CA 01350620 NV BS145655






