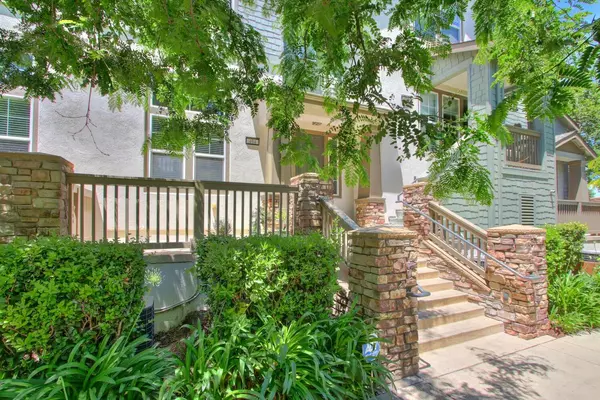$535,000
$558,950
4.3%For more information regarding the value of a property, please contact us for a free consultation.
3 Beds
3 Baths
1,468 SqFt
SOLD DATE : 11/29/2022
Key Details
Sold Price $535,000
Property Type Condo
Sub Type Condominium
Listing Status Sold
Purchase Type For Sale
Square Footage 1,468 sqft
Price per Sqft $364
Subdivision Washington Park Village
MLS Listing ID 222075729
Sold Date 11/29/22
Bedrooms 3
Full Baths 2
HOA Fees $358/mo
HOA Y/N Yes
Originating Board MLS Metrolist
Year Built 2008
Lot Size 1,307 Sqft
Acres 0.03
Property Description
Come live in the friendly Washington Square community in the heart of Midtown! This quiet walkable neighborhood is close to coffee shops, bars, restaurants, bakeries, and the American River bike trail (all within a 10 minute walk or less!) A rare, turnkey 3 bed, 2.5 bath condo. Property has several upgrades including modern LVP flooring, in-ceiling surround sound home theater speakers, dimmable LED lighting in kitchen & baths, wifi-connected smart thermostats & ceiling fans. Your new home is fully equipped with a Ring doorbell; wired and monitored by ADT security. The open concept living room & kitchen features stainless steel appliances; great for entertaining. A flexible 2nd living area features beautiful high ceilings with windows that let in lots of natural light and can be used as a work-from-home office. Attached 2 car garage, epoxy floors, bonus storage area and EV charging outlet. Enjoy the lush landscaped courtyard. Take advantage of Sacramento living & convenience.
Location
State CA
County Sacramento
Area 10811
Direction 18th street to D Street. Facing building, unit is 404 on the right side of courtyard, second door.
Rooms
Master Bathroom Shower Stall(s), Double Sinks, Granite
Master Bedroom Walk-In Closet
Living Room Great Room
Dining Room Dining Bar, Formal Area
Kitchen Pantry Cabinet, Pantry Closet, Granite Counter
Interior
Interior Features Storage Area(s)
Heating Central, Natural Gas
Cooling Ceiling Fan(s), Central
Flooring Carpet, Simulated Wood
Window Features Caulked/Sealed,Dual Pane Full,Weather Stripped,Window Coverings
Appliance Free Standing Gas Range, Dishwasher, Disposal, Microwave, Plumbed For Ice Maker
Laundry Laundry Closet, Stacked Only, Washer/Dryer Stacked Included
Exterior
Exterior Feature Uncovered Courtyard
Parking Features Attached, EV Charging, Garage Door Opener, Interior Access
Garage Spaces 2.0
Fence Metal, Front Yard
Utilities Available Cable Available, Public, Electric, Natural Gas Connected
Amenities Available None
View City, City Lights, Garden/Greenbelt
Roof Type Composition
Topography Level,Trees Many
Street Surface Asphalt
Porch Front Porch
Private Pool No
Building
Lot Description Auto Sprinkler Front, Secluded, Garden, Gated Community, Shape Regular, Street Lights, Landscape Front, Low Maintenance
Story 3
Unit Location Other
Foundation Slab
Sewer In & Connected, Public Sewer
Water Public
Architectural Style Craftsman
Level or Stories ThreeOrMore
Schools
Elementary Schools Sacramento Unified
Middle Schools Sacramento Unified
High Schools Sacramento Unified
School District Sacramento
Others
HOA Fee Include Insurance, MaintenanceExterior, MaintenanceGrounds
Senior Community No
Restrictions Signs,Exterior Alterations
Tax ID 002-0135-009-0006
Special Listing Condition None
Pets Allowed Yes, Service Animals OK, Cats OK, Dogs OK
Read Less Info
Want to know what your home might be worth? Contact us for a FREE valuation!

Our team is ready to help you sell your home for the highest possible price ASAP

Bought with Better Homes and Gardens RE
GET MORE INFORMATION

REALTOR® | Lic# CA 01350620 NV BS145655






