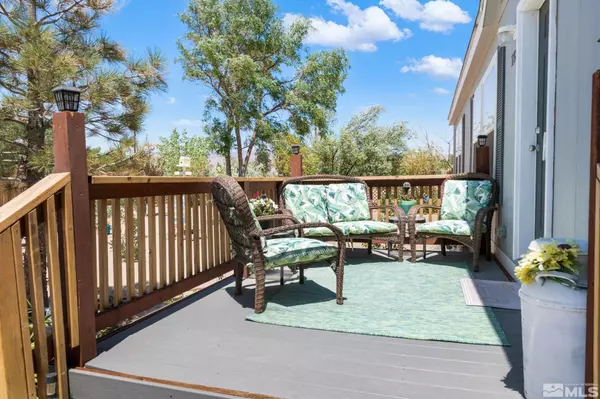$348,000
$345,000
0.9%For more information regarding the value of a property, please contact us for a free consultation.
4 Beds
2 Baths
1,760 SqFt
SOLD DATE : 10/24/2022
Key Details
Sold Price $348,000
Property Type Manufactured Home
Sub Type Manufactured Home
Listing Status Sold
Purchase Type For Sale
Square Footage 1,760 sqft
Price per Sqft $197
Subdivision Silver Springs Ph 2
MLS Listing ID 220010791
Sold Date 10/24/22
Bedrooms 4
Full Baths 2
Year Built 2019
Annual Tax Amount $1,694
Lot Size 0.920 Acres
Acres 0.92
Lot Dimensions 0.92
Property Sub-Type Manufactured Home
Property Description
This home has everything you need!. It' s character will show as soon as you pull into the immaculate yard . Fully fenced on almost an acre of space,with a carport, and two sheds. .As you walk up the front porch you'll see your views that are amazing .Enter to a large living room , open to the Chef's Kitchen with beautiful quartz counter tops and to add the classy modern look subway title backsplash . Huge island , nice stainless steel appliances., Open To the formal Dinning room as well .Master bathroom has large walk in closet , huge garden tub plus a stand up shower . With three other spare bedrooms Plus a large laundry room . You have room for the whole family ! Not to mention LED lighting and energy saving insulation will cut down on bills. The fenced backyard features a composite deck with more amazing views and ample space for all your toys. Automated awning 2x6 . Wall insulation with R-19 ,ceiling insulation R-38, floor insulation R-33. Call to view today !
Location
State NV
County Lyon
Community Silver Springs Ph 2
Area Silver Springs Ph 2
Zoning E2T
Direction Spruce to cherry st
Rooms
Family Room None
Other Rooms Entrance Foyer
Master Bedroom Double Sinks, Shower Stall, Walk-In Closet(s) 2
Dining Room Separate Formal Room
Kitchen Built-In Dishwasher
Interior
Interior Features Kitchen Island, Pantry, Walk-In Closet(s)
Heating Forced Air, Natural Gas
Cooling Central Air, Refrigerated
Flooring Tile
Fireplace No
Appliance Electric Cooktop
Laundry Laundry Area, Laundry Room
Exterior
Exterior Feature None
Utilities Available Cable Available, Electricity Available, Natural Gas Available, Phone Available, Sewer Available, Water Available
Amenities Available None
View Y/N Yes
View Mountain(s)
Roof Type Pitched
Building
Lot Description Landscaped, Level
Story 1
Foundation 8-Point
Water Public
Structure Type Wood Siding
Schools
Elementary Schools Silver Springs
Middle Schools Silver Stage (Lyon)
High Schools Silver Stage (Lyon)
Others
Tax ID 018-402-44
Acceptable Financing 1031 Exchange, Cash, Conventional, FHA, VA Loan
Listing Terms 1031 Exchange, Cash, Conventional, FHA, VA Loan
Read Less Info
Want to know what your home might be worth? Contact us for a FREE valuation!

Our team is ready to help you sell your home for the highest possible price ASAP
GET MORE INFORMATION

REALTOR® | Lic# CA 01350620 NV BS145655






