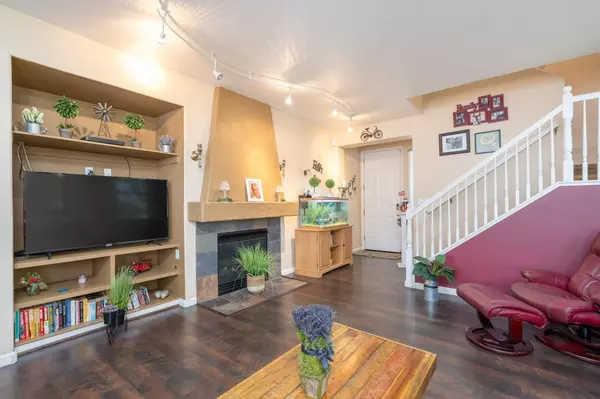$589,000
$589,000
For more information regarding the value of a property, please contact us for a free consultation.
5 Beds
4 Baths
2,253 SqFt
SOLD DATE : 10/10/2022
Key Details
Sold Price $589,000
Property Type Single Family Home
Sub Type Single Family Residence
Listing Status Sold
Purchase Type For Sale
Square Footage 2,253 sqft
Price per Sqft $261
Subdivision Crossroads
MLS Listing ID 222104735
Sold Date 10/10/22
Bedrooms 5
Full Baths 3
HOA Y/N No
Originating Board MLS Metrolist
Year Built 2003
Lot Size 10,637 Sqft
Acres 0.2442
Property Description
Desirable CROSSROADS location. Best all around home with unheard of features. TWO complete luxury Master Bedroom Suites. New Exterior Paint making this home the pride of the neighborhood. Enjoy evenings in your park like backyard oasis, almost a 1/4 acre lot. Mom will love the recently remodeled kitchen & beautiful shiny stainless appliances. Easy to care for newer wood plank flooring. The sellers did not leave Dad out, he has a 3 car garage for toys that is complete w/ Heat & Air. Garage Doors are insulated to mute dads screams of joy when his team scores! RV Parking w/50 amp connection,HE or SHE shed with windows. To top off this stunning home, solar screens have been added as well as solar. Abundance of storage inside and in the garage. Simply Stunning Home!
Location
State CA
County Stanislaus
Area 20201
Direction Saxton to Homewood
Rooms
Family Room Great Room
Master Bathroom Double Sinks, Tub, Tub w/Shower Over, Walk-In Closet
Master Bedroom Closet
Living Room Other
Dining Room Breakfast Nook, Space in Kitchen
Kitchen Breakfast Area, Pantry Cabinet, Granite Counter, Island, Island w/Sink
Interior
Heating Central, Fireplace(s)
Cooling Ceiling Fan(s), Central, Whole House Fan
Flooring Carpet, Simulated Wood, Laminate, Tile
Fireplaces Number 1
Fireplaces Type Brick, Living Room, Gas Log, Gas Piped
Window Features Solar Screens,Dual Pane Full,Window Coverings
Appliance Free Standing Gas Oven, Free Standing Gas Range, Gas Plumbed, Gas Water Heater, Dishwasher, Disposal, Microwave, Plumbed For Ice Maker, ENERGY STAR Qualified Appliances
Laundry Cabinets, Hookups Only, Inside Area
Exterior
Parking Features Attached, RV Access, Garage Door Opener, Garage Facing Front, Workshop in Garage, Interior Access
Garage Spaces 3.0
Fence Back Yard, Fenced, Wood, Masonry
Utilities Available Cable Connected, Solar, Internet Available, Natural Gas Available, Natural Gas Connected
Roof Type Tile
Topography Level
Street Surface Paved
Porch Uncovered Patio
Private Pool No
Building
Lot Description Auto Sprinkler F&R, Court, Cul-De-Sac, Curb(s)/Gutter(s), Dead End, Street Lights, Landscape Back, Landscape Front
Story 2
Foundation Slab
Sewer Public Sewer
Water Meter on Site, Water District, Public
Architectural Style Traditional
Level or Stories Two
Schools
Elementary Schools Riverbank Unified
Middle Schools Riverbank Unified
High Schools Riverbank Unified
School District Stanislaus
Others
Senior Community No
Tax ID 075-081-018-000
Special Listing Condition None
Pets Allowed Yes, Service Animals OK
Read Less Info
Want to know what your home might be worth? Contact us for a FREE valuation!

Our team is ready to help you sell your home for the highest possible price ASAP

Bought with Berkshire Hathaway HomeServices-Drysdale Properties
GET MORE INFORMATION
REALTOR® | Lic# CA 01350620 NV BS145655






