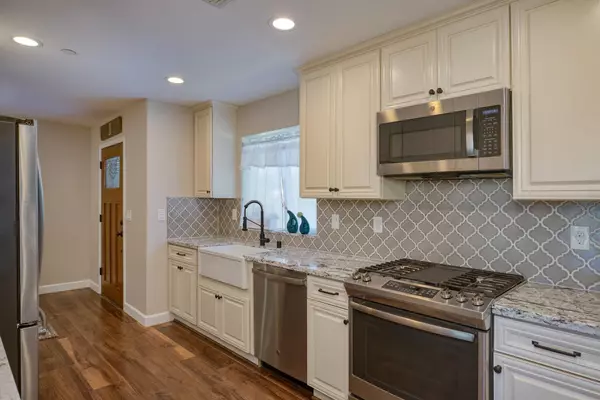$769,000
$769,000
For more information regarding the value of a property, please contact us for a free consultation.
4 Beds
2 Baths
2,268 SqFt
SOLD DATE : 10/04/2022
Key Details
Sold Price $769,000
Property Type Single Family Home
Sub Type Single Family Residence
Listing Status Sold
Purchase Type For Sale
Square Footage 2,268 sqft
Price per Sqft $339
Subdivision Vineland
MLS Listing ID 222089324
Sold Date 10/04/22
Bedrooms 4
Full Baths 2
HOA Y/N No
Originating Board MLS Metrolist
Year Built 2020
Lot Size 2.770 Acres
Acres 2.77
Lot Dimensions 120,661
Property Description
Built in 2020.This 4 bedroom 2 bathroom single story home sits on a manicured 2.77 acre lot w/ an oversized 3+ car garage that opens to the backyard. Dream kitchen w/ slab granite counters, gas range/cook-top, microwave, custom backsplash, farmhouse sink & stainless steel appliances. Dining bar in kitchen opens to the Great room w/ vaulted ceilings. Separate dining room opens to the covered California room w/ LED lighting which extends living space. Primary suite has walk-in closet and en-suite spa inspired bathroom w/ dual sink vanities, slab granite counters, upgraded subway tile, soaking tub and separate shower. Three large bedrooms w/ secondary bathroom has shower/tub w/ upgraded subway tile surround, dual sink vanity, slab granite counter & tile floor. Home has dual pane windows, LED lighting, luxury laminate flooring and plantation shutters. Multi-generational opportunity to add a second home, ADU and a pool? Bring your animals, RV, boat and toys. Minutes to town and to SMF.
Location
State CA
County Sacramento
Area 10673
Direction I-80 take exit 91 for Raley Blvd/ Marysville Blvd then right onto E Street.
Rooms
Family Room Great Room
Master Bathroom Shower Stall(s), Soaking Tub, Granite, Tile, Window
Master Bedroom Ground Floor, Walk-In Closet
Living Room Other
Dining Room Formal Room, Dining Bar, Dining/Family Combo
Kitchen Pantry Cabinet, Granite Counter, Kitchen/Family Combo
Interior
Heating Central
Cooling Ceiling Fan(s), Central
Flooring Carpet, Laminate, Tile
Window Features Dual Pane Full,Window Coverings
Appliance Free Standing Gas Oven, Gas Water Heater, Dishwasher, Disposal, Microwave
Laundry Cabinets, Inside Room
Exterior
Garage Attached, RV Access, RV Possible, Garage Door Opener, Garage Facing Front
Garage Spaces 3.0
Fence Back Yard, Wood
Utilities Available Public, Internet Available
View Pasture
Roof Type Composition
Topography Level,Trees Few
Street Surface Paved
Porch Covered Patio
Private Pool No
Building
Lot Description Landscape Back, Landscape Front
Story 1
Foundation Concrete, Slab
Sewer Septic System
Water Public
Architectural Style Ranch
Level or Stories One
Schools
Elementary Schools Twin Rivers Unified
Middle Schools Twin Rivers Unified
High Schools Twin Rivers Unified
School District Sacramento
Others
Senior Community No
Tax ID 215-0120-016-0000
Special Listing Condition None
Pets Description Yes
Read Less Info
Want to know what your home might be worth? Contact us for a FREE valuation!

Our team is ready to help you sell your home for the highest possible price ASAP

Bought with TerraNova Realty
GET MORE INFORMATION

REALTOR® | Lic# CA 01350620 NV BS145655






