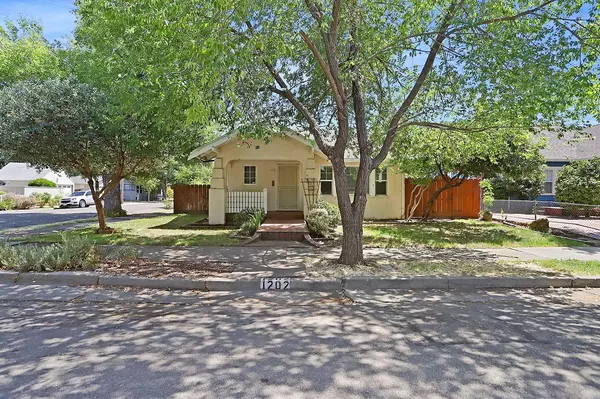$325,000
$320,000
1.6%For more information regarding the value of a property, please contact us for a free consultation.
2 Beds
1 Bath
1,151 SqFt
SOLD DATE : 09/23/2022
Key Details
Sold Price $325,000
Property Type Single Family Home
Sub Type Single Family Residence
Listing Status Sold
Purchase Type For Sale
Square Footage 1,151 sqft
Price per Sqft $282
MLS Listing ID 222103984
Sold Date 09/23/22
Bedrooms 2
Full Baths 1
HOA Y/N No
Year Built 1920
Lot Size 5,349 Sqft
Acres 0.1228
Property Sub-Type Single Family Residence
Source MLS Metrolist
Property Description
HUGE PRICE REDUCTION! Charming Craftsman home in a quiet, wonderful neighborhood. Walk to Victory Park, Haggin Museum, Legion Park and Yosemite Shopping Center. Easy freeway access. Original hardwood floors in living and dining rooms, newer vinyl plank flooring in front bedroom. Dual pane windows, newer wall furnace. Many original features in the bathroom. Formal dining room with built in shelving. Just off the dining room is a room that would be perfect for a home office, craft room, sun room or a small 3rd bedroom, use your imagination. Kitchen has an adorable breakfast room as well as a large laundry room just off the kitchen that has a pulldown ladder that leads to a play room in the attic or would also be ideal for storage. Also from the laundry room is inside access to the basement, which is also a great area for storage. Large backyard with 1 car garage, deck, area for a garden and lots of cement that would be perfect for boat or RV storage. This home has so much potential!
Location
State CA
County San Joaquin
Area 20701
Direction From Pershing Ave. turn east on Elm
Rooms
Basement Partial
Guest Accommodations No
Living Room Other
Dining Room Formal Area
Kitchen Breakfast Room, Butcher Block Counters, Tile Counter
Interior
Heating Wall Furnace, Wood Stove
Cooling Ceiling Fan(s), Whole House Fan, Window Unit(s)
Flooring Tile, Vinyl, Wood, Parquet
Fireplaces Number 1
Fireplaces Type Living Room, Wood Burning, Wood Stove, See Remarks
Window Features Dual Pane Partial
Appliance Free Standing Gas Range, Dishwasher
Laundry Inside Room
Exterior
Parking Features RV Possible, Detached
Garage Spaces 1.0
Utilities Available Electric, Natural Gas Connected
Roof Type Composition
Private Pool No
Building
Lot Description Corner
Story 1
Foundation Raised
Sewer In & Connected
Water Meter on Site, Water District
Schools
Elementary Schools Stockton Unified
Middle Schools Stockton Unified
High Schools Stockton Unified
School District San Joaquin
Others
Senior Community No
Tax ID 135-180-35
Special Listing Condition None
Read Less Info
Want to know what your home might be worth? Contact us for a FREE valuation!

Our team is ready to help you sell your home for the highest possible price ASAP

Bought with eXp Realty of California Inc.
GET MORE INFORMATION

REALTOR® | Lic# CA 01350620 NV BS145655






