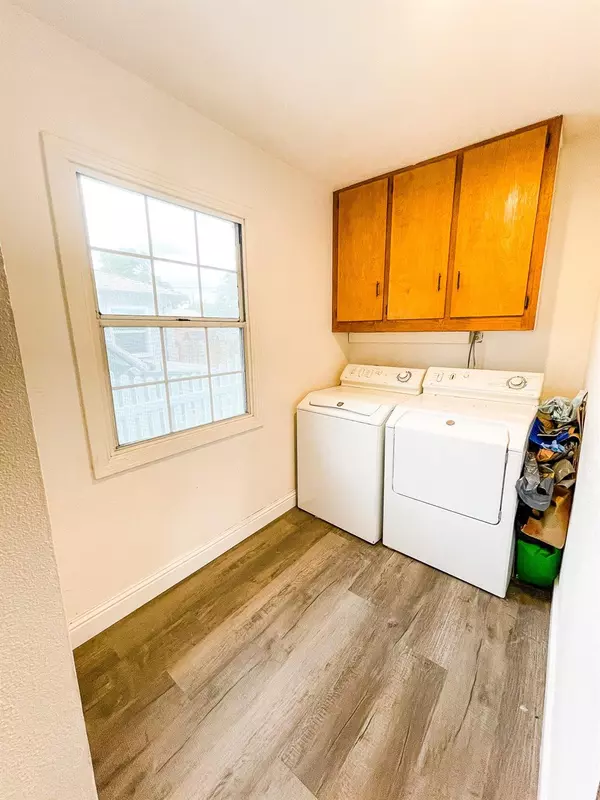$407,000
$395,000
3.0%For more information regarding the value of a property, please contact us for a free consultation.
4 Beds
3 Baths
1,750 SqFt
SOLD DATE : 09/15/2022
Key Details
Sold Price $407,000
Property Type Single Family Home
Sub Type Single Family Residence
Listing Status Sold
Purchase Type For Sale
Square Footage 1,750 sqft
Price per Sqft $232
MLS Listing ID 222074464
Sold Date 09/15/22
Bedrooms 4
Full Baths 2
HOA Y/N No
Year Built 1951
Lot Size 7,026 Sqft
Acres 0.1613
Property Sub-Type Single Family Residence
Source MLS Metrolist
Property Description
Great central loc. with easy Hwy access. Beautifully updated modern open kitchen with lots of granite counter space, soft close cabinets/drawers & S/S appliances. Set up for entertaining. Energy-saving Pellet stove, a whole house fan, newer efficient water heater, dual pane windows and weather-proofed sun screens along with recent weather-proofing of the house. Newer water-resistant laminate flooring downstairs. Master Bedroom downstairs with outside access and walk-in closet with built-in organizer. Indoor separate laundry room, with W/D included. New carpeting upstairs, incl. the stairs. Fresh paint inside. Established fruit trees in front and back, along with a tall shade tree in front. Large backyard with lots of potential, including a new large gazebo in back on a cement pad. Large and deep detached 2 car garage, separate pet area in back and alley access as well! Long and wide driveway to garage in back for RV! This is a unique, one of a kind house you can't pass up!
Location
State CA
County Stanislaus
Area 20103
Direction Exit Briggsmore Ave. off Hwy 99. Go East on W. Briggsmore Ave., then immediately turn Rt on W. Orangeburg Ave. Then turn Rt on Grape Ave to Idalou Ave. Property is on the Rt. side.
Rooms
Guest Accommodations No
Master Bathroom Bidet, Shower Stall(s), Double Sinks, Dual Flush Toilet, Low-Flow Toilet(s), Tub w/Shower Over, Walk-In Closet, Window
Master Bedroom Ground Floor, Walk-In Closet, Outside Access
Living Room Open Beam Ceiling
Dining Room Dining Bar, Space in Kitchen
Kitchen Pantry Cabinet, Granite Counter
Interior
Interior Features Storage Area(s)
Heating Pellet Stove, Central, Gas
Cooling Central, Whole House Fan
Flooring Laminate
Window Features Solar Screens,Dual Pane Full,Window Coverings,Window Screens
Appliance Free Standing Gas Range, Built-In Gas Range, Dishwasher, Disposal, Microwave, Plumbed For Ice Maker
Laundry Cabinets, Dryer Included, Gas Hook-Up, Washer Included, Inside Room
Exterior
Exterior Feature Dog Run, Entry Gate
Parking Features 24'+ Deep Garage, Alley Access, RV Access, RV Possible, Detached, RV Storage, Garage Door Opener, Garage Facing Front
Garage Spaces 2.0
Fence Back Yard, Partial, Vinyl, Wood, Front Yard
Utilities Available Cable Available, Electric, Underground Utilities, Internet Available, Natural Gas Available, Natural Gas Connected
Roof Type Composition
Topography Level
Street Surface Asphalt
Porch Awning, Back Porch
Private Pool No
Building
Lot Description Manual Sprinkler F&R, Shape Regular, Street Lights
Story 2
Foundation Raised
Sewer Sewer Connected, In & Connected, Public Sewer
Water Meter on Site, Public
Architectural Style Ranch, Contemporary
Level or Stories Two
Schools
Elementary Schools Modesto City
Middle Schools Modesto City
High Schools Modesto City
School District Stanislaus
Others
Senior Community No
Tax ID 029-004-017-000
Special Listing Condition None
Pets Allowed Yes
Read Less Info
Want to know what your home might be worth? Contact us for a FREE valuation!

Our team is ready to help you sell your home for the highest possible price ASAP

Bought with eXp Realty of California Inc.
GET MORE INFORMATION

REALTOR® | Lic# CA 01350620 NV BS145655






