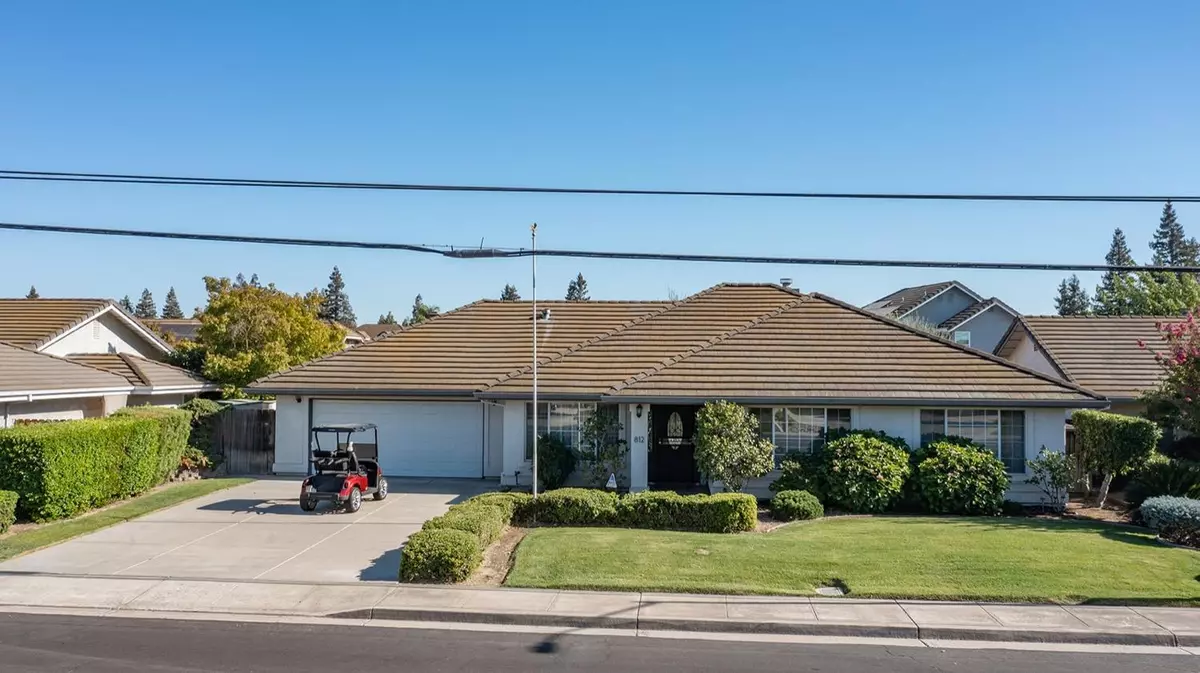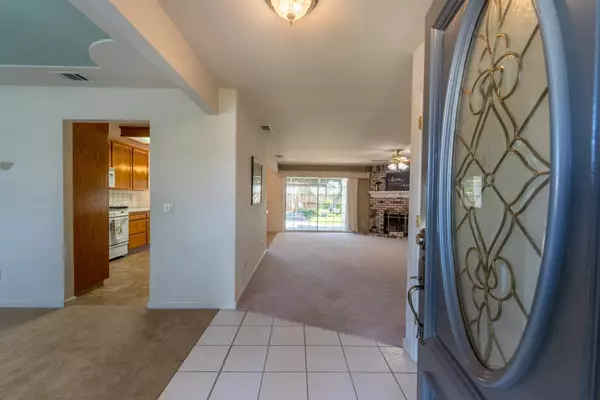$665,000
$665,000
For more information regarding the value of a property, please contact us for a free consultation.
4 Beds
2 Baths
1,956 SqFt
SOLD DATE : 08/29/2022
Key Details
Sold Price $665,000
Property Type Single Family Home
Sub Type Single Family Residence
Listing Status Sold
Purchase Type For Sale
Square Footage 1,956 sqft
Price per Sqft $339
Subdivision Olive Grove Estates
MLS Listing ID 222103709
Sold Date 08/29/22
Bedrooms 4
Full Baths 2
HOA Y/N No
Originating Board MLS Metrolist
Year Built 1995
Lot Size 8,002 Sqft
Acres 0.1837
Property Description
Don't miss, 812 E. Milgeo Ave, Ripon, a few blocks from Spring Creek Golf & Country Club. This approximately 1956 sq ft. custom home has been wonderfully kept by the owner and has 4 bedrooms, 2 baths, a large central living room with fireplace just off the kitchen which features a gas range, a breakfast area on one side & a dining room on the other. The 4th bedroom would make a great office and is located away from all other bedrooms. The large primary bedroom sits at the back of the home, and the attached bathroom has a walk in closet with built-ins, a spa tub, and a door to the backyard. Relax in the backyard with a beautiful pool, spa, lawn area, and patio with retractable awning.
Location
State CA
County San Joaquin
Area 20508
Direction Hwy 99 to Main Street, to Manley, to Milgeo Ave.
Rooms
Master Bathroom Shower Stall(s), Double Sinks, Jetted Tub, Tile, Outside Access, Walk-In Closet
Living Room Other
Dining Room Formal Area
Kitchen Breakfast Area, Tile Counter
Interior
Heating Central, Fireplace(s)
Cooling Ceiling Fan(s), Central
Flooring Carpet, Linoleum
Fireplaces Number 1
Fireplaces Type Brick, Living Room, Wood Burning, Gas Starter
Equipment Central Vac Plumbed
Window Features Dual Pane Full
Appliance Built-In Gas Range, Dishwasher, Disposal, Plumbed For Ice Maker
Laundry Sink, Inside Room
Exterior
Parking Features Attached, Garage Door Opener, Garage Facing Front
Garage Spaces 2.0
Fence Back Yard, Vinyl, Wood
Pool Built-In, Pool/Spa Combo, Gas Heat
Utilities Available Cable Connected, Public, Internet Available
Roof Type Tile
Topography Level
Street Surface Asphalt
Porch Covered Patio
Private Pool Yes
Building
Lot Description Auto Sprinkler F&R
Story 1
Foundation Concrete, Slab
Sewer Public Sewer
Water Public
Level or Stories One
Schools
Elementary Schools Ripon Unified
Middle Schools Ripon Unified
High Schools Ripon Unified
School District San Joaquin
Others
Senior Community No
Tax ID 261-390-40
Special Listing Condition None
Pets Allowed Yes
Read Less Info
Want to know what your home might be worth? Contact us for a FREE valuation!

Our team is ready to help you sell your home for the highest possible price ASAP

Bought with Keller Williams Realty
GET MORE INFORMATION
REALTOR® | Lic# CA 01350620 NV BS145655






