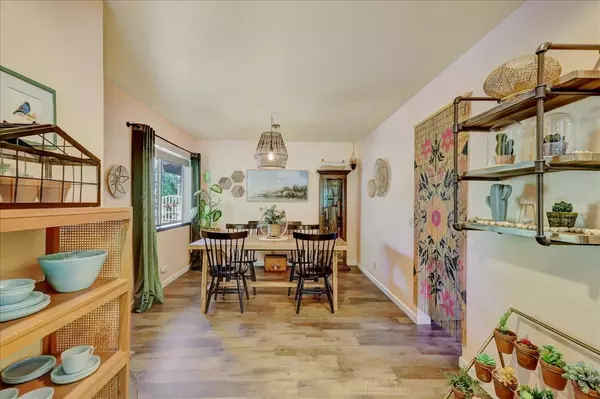$457,000
$410,000
11.5%For more information regarding the value of a property, please contact us for a free consultation.
3 Beds
2 Baths
1,760 SqFt
SOLD DATE : 08/14/2022
Key Details
Sold Price $457,000
Property Type Single Family Home
Sub Type Single Family Residence
Listing Status Sold
Purchase Type For Sale
Square Footage 1,760 sqft
Price per Sqft $259
Subdivision Lake Wildwood
MLS Listing ID 222079801
Sold Date 08/14/22
Bedrooms 3
Full Baths 2
HOA Fees $224/ann
HOA Y/N Yes
Originating Board MLS Metrolist
Year Built 1987
Lot Size 0.310 Acres
Acres 0.31
Property Description
Wow! Check out this amazing home right out of Pintrest! This home is move in ready, newly updated bathrooms and fixtures. Spacious home with level lot, Fenced in garden area that is HOA approved. Newer quartz counter tops, newer toilets and flooring through out. Whole house fan, newer water heater, and solar is owned. Perfect for first time home owner or vacation home. Enjoy the 300 acre lake for boating, skiing & fishing, 18 hole championship golf course, 6 tennis courts, pool, pickle ball, rec center, beautiful clubhouse with restaurant & pro shop, marina, 5 parks & beaches, bocci ball, walking trials & more.
Location
State CA
County Nevada
Area 13114
Direction Lake Wildwood main gate to Lake Forest Drive, Home is located on the right side.
Rooms
Family Room Cathedral/Vaulted
Living Room Deck Attached
Dining Room Dining Bar
Kitchen Quartz Counter
Interior
Heating Gas, Wood Stove
Cooling Ceiling Fan(s), Central
Flooring Carpet, Vinyl
Fireplaces Number 1
Fireplaces Type Family Room, Gas Piped
Window Features Dual Pane Full
Appliance Dishwasher, Disposal
Laundry In Garage
Exterior
Garage Attached, Garage Door Opener, Garage Facing Side, Guest Parking Available, Interior Access
Garage Spaces 2.0
Utilities Available Cable Available, Solar, Electric, Internet Available
Amenities Available Playground, Pool, Clubhouse, Golf Course, Tennis Courts, Park
Roof Type Composition
Topography Snow Line Below,Lot Grade Varies
Private Pool No
Building
Lot Description Curb(s), Gated Community
Story 1
Foundation Raised
Sewer Sewer Connected
Water Public
Architectural Style Ranch
Level or Stories One
Schools
Elementary Schools Penn Valley
Middle Schools Penn Valley
High Schools Nevada Joint Union
School District Nevada
Others
HOA Fee Include MaintenanceGrounds, Security
Senior Community No
Tax ID 033-440-044-000
Special Listing Condition None
Read Less Info
Want to know what your home might be worth? Contact us for a FREE valuation!

Our team is ready to help you sell your home for the highest possible price ASAP

Bought with Wesely & Associates Inc.
GET MORE INFORMATION

REALTOR® | Lic# CA 01350620 NV BS145655






