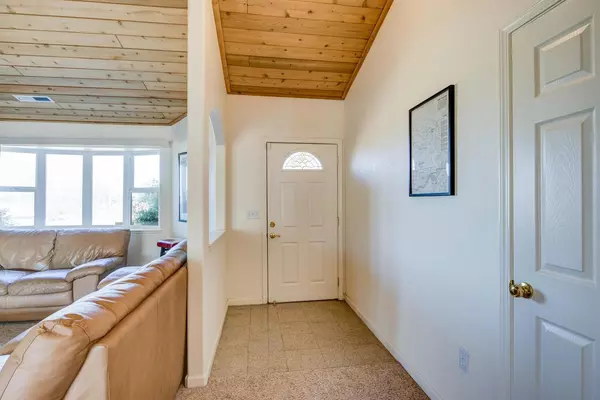$355,000
$354,000
0.3%For more information regarding the value of a property, please contact us for a free consultation.
3 Beds
2 Baths
1,648 SqFt
SOLD DATE : 08/08/2022
Key Details
Sold Price $355,000
Property Type Single Family Home
Sub Type Single Family Residence
Listing Status Sold
Purchase Type For Sale
Square Footage 1,648 sqft
Price per Sqft $215
Subdivision Lake Don Pedro
MLS Listing ID 222086343
Sold Date 08/08/22
Bedrooms 3
Full Baths 2
HOA Fees $8/ann
HOA Y/N Yes
Originating Board MLS Metrolist
Year Built 2005
Lot Size 0.400 Acres
Acres 0.4
Property Description
Pack your bags! This charming country home is move-in ready. Located in a desirable, serene neighborhood with easy access to commute and close to local amenities. The comfortable living room has a vaulted oak ceiling, bay window and elegant fireplace to warm you on those chilly nights. Arched entry to the spacious kitchen with ample cabinetry, built in microwave, marble stye tiled floors and countertops, garden window and center island. Formal dining area with bay window and outdoor access. Master bedroom has large walk in closet, outdoor access and private bath. The 2nd and 3rd bedrooms have mirrored closet doors, ceiling fans, are carpeted and roomy. Indoor laundry and attached garage to complete the package. Low maintenance landscaping with room to get creative to accentuate your delightful view. Look forward to gorgeous sunsets with nothing but stars from your back yard! Community features parks, playground, fishing ponds, swimming pool and miles of equestrian/pedestrian trails.
Location
State CA
County Mariposa
Area Mariposa County
Direction Hwy 132E to Hayward Rd. Left onto Ranchito Dr, right at Carrillo Way.
Rooms
Master Bathroom Double Sinks, Marble, Tub w/Shower Over, Window
Master Bedroom Walk-In Closet, Outside Access
Living Room Cathedral/Vaulted
Dining Room Space in Kitchen, Formal Area
Kitchen Pantry Cabinet, Island, Tile Counter
Interior
Interior Features Cathedral Ceiling, Storage Area(s)
Heating Propane, Central, Fireplace(s)
Cooling Ceiling Fan(s), Central
Flooring Carpet, Tile
Fireplaces Number 1
Fireplaces Type Living Room, Raised Hearth
Window Features Bay Window(s),Dual Pane Full,Window Screens
Appliance Free Standing Refrigerator, Gas Water Heater, Dishwasher, Disposal, Microwave, Plumbed For Ice Maker, Free Standing Electric Oven, Free Standing Electric Range
Laundry Cabinets, Dryer Included, Electric, Washer Included, Inside Area
Exterior
Garage Attached, Garage Facing Front
Garage Spaces 2.0
Fence Partial
Utilities Available Propane Tank Leased, Internet Available
Amenities Available Barbeque, Playground, Pool, Rec Room w/Fireplace, Recreation Facilities, Exercise Room, Trails, Park
View Hills, Mountains
Roof Type Tile
Topography Snow Line Below
Street Surface Paved
Private Pool No
Building
Lot Description Shape Irregular, Low Maintenance
Story 1
Foundation Slab
Sewer Public Sewer
Water Meter on Site
Architectural Style Craftsman
Schools
Elementary Schools Other
Middle Schools Other
High Schools Other
School District Mariposa
Others
Senior Community No
Tax ID 021-300-0200
Special Listing Condition None
Read Less Info
Want to know what your home might be worth? Contact us for a FREE valuation!

Our team is ready to help you sell your home for the highest possible price ASAP

Bought with eXp Realty of California Inc
GET MORE INFORMATION

REALTOR® | Lic# CA 01350620 NV BS145655






