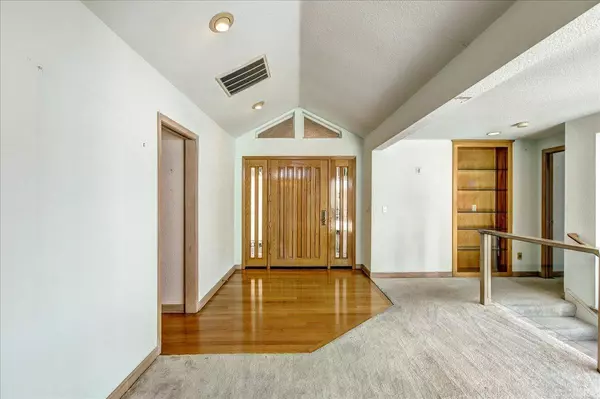$1,300,000
$1,270,000
2.4%For more information regarding the value of a property, please contact us for a free consultation.
2 Beds
4 Baths
3,037 SqFt
SOLD DATE : 07/07/2022
Key Details
Sold Price $1,300,000
Property Type Single Family Home
Sub Type Single Family Residence
Listing Status Sold
Purchase Type For Sale
Square Footage 3,037 sqft
Price per Sqft $428
Subdivision Lake Wildwood
MLS Listing ID 222074123
Sold Date 07/07/22
Bedrooms 2
Full Baths 3
HOA Fees $247/ann
HOA Y/N Yes
Originating Board MLS Metrolist
Year Built 1994
Lot Size 0.330 Acres
Acres 0.33
Property Description
1st Time On Market ~ Desirable Open Water Ginger Loop Lakefront! Level Lakeside Patio ~ Steps Into The Water ~ Long Distant Views ... Main Floor Offers: Large Kitchen ~ Center Island ~ Loads Of Cupboards ~ Large Breakfast Nook Area ~ High Wood Beam Vaulted Ceiling ~ Lakeview Dining Area ~ Large Glass Windows Viewing Beautiful Open Air Atrium ~ Wide Hallway.. Lower Level: Bedroom ~ Full Bath ~ Family Room (could be 3rd Bedroom) ~ Large Game Room ~ Tons Of Storage Under The House ~ Whole House Generator ~ 3 Car Garage (One Extra Long For Boat/Trailer) ~ Gated Front Entry..Lake Wildwood is a Beautiful Gated Community in the Sierra Foothills of Nevada County! 18 Hole Golf Course ~ 5 Lakeside parks ~ Waterski ~ Fishing ~ Kayaking ~ Beautiful Pool ~ Community Center ~ Pickleball ~ Tennis ~ Volleyball...It's like you're always on vacation! Close To Historic Charming Grass Valley & Nevada City!
Location
State CA
County Nevada
Area 13114
Direction North Gate: Wildflower to the first Strawberry Circle right to Ginger Loop R to property.
Rooms
Basement Full
Master Bathroom Shower Stall(s), Double Sinks, Granite, Jetted Tub, Tile
Master Bedroom Balcony, Ground Floor, Walk-In Closet, Outside Access, Sitting Area
Living Room Deck Attached, View, Open Beam Ceiling
Dining Room Breakfast Nook, Dining/Family Combo, Space in Kitchen, Dining/Living Combo
Kitchen Breakfast Area, Breakfast Room, Pantry Cabinet, Island
Interior
Interior Features Formal Entry, Open Beam Ceiling, Skylight Tube
Heating Central, Fireplace(s)
Cooling Ceiling Fan(s), Central
Flooring Carpet, Vinyl, Wood
Fireplaces Number 3
Fireplaces Type Electric, Wood Burning
Window Features Dual Pane Full
Appliance Dishwasher, Disposal, Microwave, Plumbed For Ice Maker
Laundry Cabinets, Dryer Included, Sink, Washer Included, Inside Room
Exterior
Parking Features 24'+ Deep Garage, Garage Door Opener, Uncovered Parking Spaces 2+, Garage Facing Side, Guest Parking Available, Workshop in Garage
Garage Spaces 3.0
Fence Metal, Partial
Utilities Available Cable Available, Propane Tank Leased, Generator
Amenities Available Barbeque, Playground, Pool, Clubhouse, Putting Green(s), Exercise Court, Exercise Room, Game Court Interior, Golf Course, Tennis Courts, Greenbelt, Trails, Park
View Hills, Water, Lake, Mountains
Roof Type Cement,Tile
Topography Downslope,Snow Line Above,Lot Grade Varies,Trees Few
Street Surface Paved
Porch Covered Deck
Private Pool No
Building
Lot Description Gated Community
Story 2
Foundation Raised
Sewer Public Sewer
Water Public
Architectural Style Contemporary
Level or Stories Two
Schools
Elementary Schools Penn Valley
Middle Schools Penn Valley
High Schools Nevada Joint Union
School District Nevada
Others
HOA Fee Include Security, Pool
Senior Community No
Restrictions Board Approval,Signs,Tree Ordinance
Tax ID 031-200-007-000
Special Listing Condition Offer As Is, Successor Trustee Sale
Pets Allowed Yes
Read Less Info
Want to know what your home might be worth? Contact us for a FREE valuation!

Our team is ready to help you sell your home for the highest possible price ASAP

Bought with Sikes Realty
GET MORE INFORMATION
REALTOR® | Lic# CA 01350620 NV BS145655






