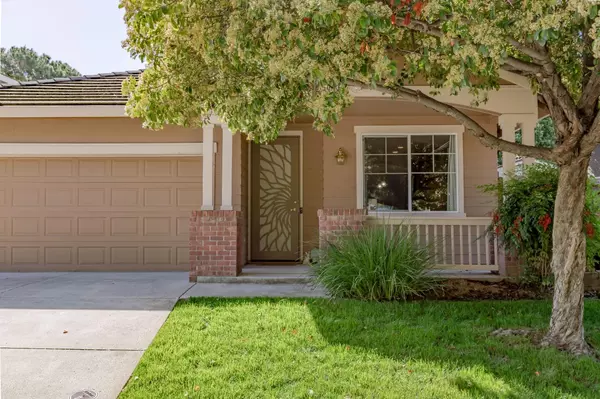$700,000
$699,000
0.1%For more information regarding the value of a property, please contact us for a free consultation.
3 Beds
2 Baths
1,927 SqFt
SOLD DATE : 06/14/2022
Key Details
Sold Price $700,000
Property Type Single Family Home
Sub Type Single Family Residence
Listing Status Sold
Purchase Type For Sale
Square Footage 1,927 sqft
Price per Sqft $363
Subdivision Highland Reserve
MLS Listing ID 222026613
Sold Date 06/14/22
Bedrooms 3
Full Baths 2
HOA Y/N No
Originating Board MLS Metrolist
Year Built 1999
Lot Size 6,787 Sqft
Acres 0.1558
Property Description
Highly sought after Highland Reserve neighborhood. Welcome to this beautifully maintained single story home with 3 bedrooms plus office. Engineered Hardwood floors throughout the great room making it perfect for entertaining. Updated kitchen with butler's pantry, SS appliances, double oven, & granite counters. Enjoy the permitted sunroom leading to your own private backyard oasis! Relax in your resort style pebble tech pool with waterfall and color lights. Choose a seat along the pool, under the covered patio, or circle the fire pit with tropical landscaping all around. House includes triple pane windows, whole house fan, garage storage and cabinets galore. Owners suite includes walk in closet and updated designer master bath. Great location across from Twinwood park, walking distance to Catheryn Gates elementary, and around the corner from Galleria Mall and The Fountains! Easy access to the 80 highway and only 25 miles to Sacramento International airport. Make it yours today
Location
State CA
County Placer
Area 12678
Direction From Roseville Parkway, turn on to Chase Dr. Turn R on Trehowell Dr, R on Treecrest Ct, L on Tamarindo Way, R on Twinwood Loop.
Rooms
Master Bathroom Closet, Double Sinks, Stone
Master Bedroom Ground Floor, Walk-In Closet
Living Room Great Room
Dining Room Dining/Family Combo
Kitchen Butlers Pantry, Pantry Cabinet, Granite Counter, Island w/Sink
Interior
Heating Central, Fireplace(s), Gas
Cooling Ceiling Fan(s), Central, Wall Unit(s), Whole House Fan
Flooring Carpet, Tile, Wood
Fireplaces Number 1
Fireplaces Type Gas Log
Window Features Triple Pane Partial
Appliance Free Standing Gas Range, Free Standing Refrigerator, Gas Water Heater, Hood Over Range, Ice Maker, Dishwasher, Insulated Water Heater, Disposal, Microwave, Double Oven, Plumbed For Ice Maker, Self/Cont Clean Oven
Laundry Cabinets, Gas Hook-Up
Exterior
Exterior Feature Fire Pit
Garage Attached, Garage Door Opener, Garage Facing Front, Other
Garage Spaces 2.0
Fence Back Yard, Fenced, Wood
Pool Built-In, Pool Sweep, Gunite Construction, Other
Utilities Available Cable Available, Cable Connected, DSL Available, Electric, Underground Utilities, Internet Available, Natural Gas Available
View Park
Roof Type Tile
Topography Hillside,Level
Street Surface Asphalt,Paved
Accessibility AccessibleFullBath
Handicap Access AccessibleFullBath
Porch Front Porch, Covered Patio
Private Pool Yes
Building
Lot Description Auto Sprinkler F&R, Auto Sprinkler Front, Curb(s)/Gutter(s), Street Lights, Landscape Back
Story 1
Foundation Concrete, Slab
Sewer Public Sewer
Water Meter on Site
Architectural Style Traditional
Level or Stories One
Schools
Elementary Schools Roseville City
Middle Schools Roseville City
High Schools Roseville Joint
School District Placer
Others
Senior Community No
Tax ID 363-250-026-000
Special Listing Condition None
Read Less Info
Want to know what your home might be worth? Contact us for a FREE valuation!

Our team is ready to help you sell your home for the highest possible price ASAP

Bought with Reed Realty
GET MORE INFORMATION

REALTOR® | Lic# CA 01350620 NV BS145655






