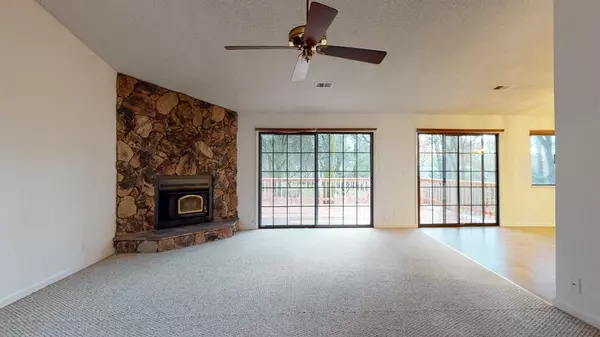$420,000
$465,000
9.7%For more information regarding the value of a property, please contact us for a free consultation.
3 Beds
2 Baths
1,824 SqFt
SOLD DATE : 06/07/2022
Key Details
Sold Price $420,000
Property Type Single Family Home
Sub Type Single Family Residence
Listing Status Sold
Purchase Type For Sale
Square Footage 1,824 sqft
Price per Sqft $230
Subdivision Lake Wildwood
MLS Listing ID 221150682
Sold Date 06/07/22
Bedrooms 3
Full Baths 2
HOA Fees $237/ann
HOA Y/N Yes
Originating Board MLS Metrolist
Year Built 1980
Lot Size 0.300 Acres
Acres 0.3
Property Description
Recent pest clearance! Well maintained single story home on level lot with level yard. The home has been fastidiously maintained by a very conscientious landlord! Good roof, Huge gourmet kitchen with granite counter tops and pullout drawers for storage. The living room also is very generously sized with stone hearth and wood stove to keep the home cozy on a cool evening. The master bedroom is very large also and well appointed with spacious master bath that includes a jetted soaking tub and separate shower. Dual vanities too! The master walk in closet will easily accommodate his/hers wardrobes. Guest bedrooms are amply sized also. The rear deck is redwood and well distanced from other neighbors. The front patio is enclosed for pets. Lake Wildwood is a 24 hour gated community with 325+ ac recreational lake, 19 hole championship golf course, 5 parks and beaches, bacci ball, pickle ball, walking trails and much more. Low annual HOAs and only 1 hour to the International airport
Location
State CA
County Nevada
Area 13114
Direction From Pleasant Valley Rd, Lake Wildwood past jayhawk to PIQ
Rooms
Master Bathroom Shower Stall(s), Double Sinks, Jetted Tub, Tile, Multiple Shower Heads, Outside Access, Window
Master Bedroom Ground Floor, Walk-In Closet, Outside Access, Sitting Area
Living Room Cathedral/Vaulted, Skylight(s), Deck Attached, Great Room
Dining Room Skylight(s), Dining/Living Combo, Formal Area
Kitchen Pantry Cabinet, Skylight(s), Granite Counter, Island
Interior
Interior Features Cathedral Ceiling, Skylight(s)
Heating Propane, Central, Wood Stove
Cooling Ceiling Fan(s), Central
Flooring Carpet, Laminate, Tile, Vinyl
Fireplaces Number 1
Fireplaces Type Stone, Wood Stove
Window Features Dual Pane Full
Appliance Built-In Electric Oven, Gas Water Heater, Dishwasher, Disposal, Electric Cook Top, Other
Laundry In Garage
Exterior
Parking Features Attached, Guest Parking Available
Garage Spaces 2.0
Fence None
Pool Membership Fee, Built-In, Common Facility
Utilities Available Public, Cable Available, Propane Tank Leased, DSL Available, Internet Available
Amenities Available Barbeque, Playground, Pool, Clubhouse, Putting Green(s), Dog Park, Recreation Facilities, Game Court Exterior, Golf Course, Tennis Courts, Greenbelt, Trails, See Remarks, Park
View Woods
Roof Type Shingle,Composition
Topography Snow Line Below,Level,Trees Few
Street Surface Asphalt
Porch Uncovered Deck, Uncovered Patio
Private Pool Yes
Building
Lot Description Gated Community, Lake Access, Low Maintenance
Story 1
Foundation ConcretePerimeter, Raised, Slab
Sewer In & Connected
Water Meter on Site, Public
Architectural Style Ranch, Contemporary
Level or Stories One
Schools
Elementary Schools Penn Valley
Middle Schools Penn Valley
High Schools Nevada Joint Union
School District Nevada
Others
HOA Fee Include Insurance, Security, Pool
Senior Community No
Tax ID 033-380-012-000
Special Listing Condition None
Pets Allowed Yes
Read Less Info
Want to know what your home might be worth? Contact us for a FREE valuation!

Our team is ready to help you sell your home for the highest possible price ASAP

Bought with Network Real Estate
GET MORE INFORMATION
REALTOR® | Lic# CA 01350620 NV BS145655






