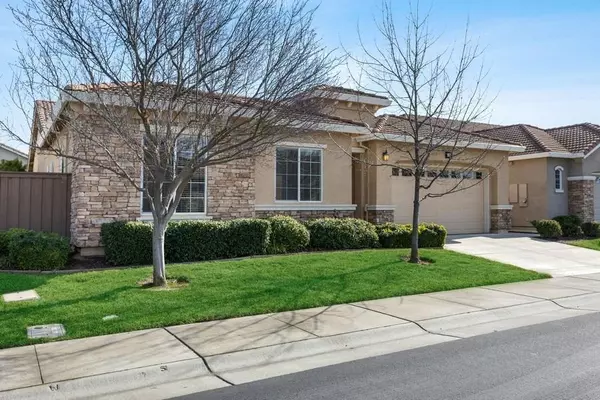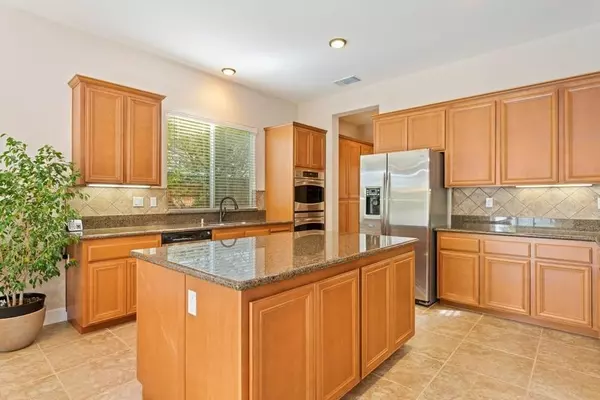$780,000
$796,500
2.1%For more information regarding the value of a property, please contact us for a free consultation.
2 Beds
3 Baths
2,329 SqFt
SOLD DATE : 02/08/2023
Key Details
Sold Price $780,000
Property Type Single Family Home
Sub Type Single Family Residence
Listing Status Sold
Purchase Type For Sale
Square Footage 2,329 sqft
Price per Sqft $334
Subdivision Four Seasons Westshore
MLS Listing ID 222007723
Sold Date 02/08/23
Bedrooms 2
Full Baths 2
HOA Fees $243/mo
HOA Y/N Yes
Originating Board MLS Metrolist
Year Built 2009
Lot Size 6,887 Sqft
Acres 0.1581
Property Description
Here's a rare opportunity to own a stunning LAKESIDE HOME in the vibrant 55+ community of Four Seasons, Westshore! You'll love the welcoming courtyard entry and foyer opening to a spacious living room with fabulous long views of the lake, framed by graceful flowering trees and a tranquil garden. View nature from the kitchen, living room and master bedroom! Luxury features include 10 ft ceilings, open floor plan, generous sized rooms, built-in bookcase, gas fed fireplace, formal dining area, laundry room and REMOTE GUEST/LIVING QUARTERS with its own entrance - perfect for live-in help or guests. The kitchen boasts granite counters, oversized island, tiled backsplash & stainless steel appliances including a double oven, microwave and refrigerator. This large, premium, lot provides direct access to the lake's walkable promenade through your own private gate. Enjoy epic views from the covered patio or relax in the secluded shady pergola within the sight and scent of roses!
Location
State CA
County Sacramento
Area 10834
Direction I 5 to West on Del Paso Road 1.25 miles, then left onto Hovnanian Drive. Take the 2nd right through the gate on Red Sea Lane, then left on Pozzallo and 1st Right onto Casa Vantoni Place. Home will be on your left.
Rooms
Master Bathroom Shower Stall(s), Double Sinks, Low-Flow Shower(s), Tub
Master Bedroom Ground Floor, Walk-In Closet, Sitting Area
Living Room View
Dining Room Breakfast Nook, Formal Area
Kitchen Butlers Pantry, Granite Counter, Island
Interior
Heating Central, Fireplace(s), Natural Gas
Cooling Ceiling Fan(s), Central
Flooring Carpet, Tile
Fireplaces Number 1
Fireplaces Type Living Room, Gas Log
Window Features Dual Pane Full
Appliance Built-In Electric Oven, Free Standing Refrigerator, Built-In Gas Range, Ice Maker, Dishwasher, Disposal, Microwave, Double Oven, Tankless Water Heater
Laundry Cabinets, Dryer Included, Sink, Electric, Gas Hook-Up, Washer Included, Inside Room
Exterior
Exterior Feature Uncovered Courtyard
Parking Features Attached
Garage Spaces 2.0
Fence Fenced, Wood
Pool Common Facility, Gas Heat, See Remarks
Utilities Available Cable Available, Public, Internet Available, Natural Gas Connected
Amenities Available Barbeque, Pool, Clubhouse, Game Court Exterior, Spa/Hot Tub, Tennis Courts, Trails, See Remarks, Other
View Lake
Roof Type Tile
Topography Level,Trees Many
Street Surface Paved
Porch Covered Patio
Private Pool Yes
Building
Lot Description Auto Sprinkler F&R, Close to Clubhouse, Cul-De-Sac, Curb(s)/Gutter(s), Gated Community, Shape Regular, Lake Access, Street Lights, Landscape Back, Landscape Front, Low Maintenance
Story 1
Foundation Concrete, Other, Slab
Sewer In & Connected
Water Meter on Site, Public
Architectural Style Mediterranean
Level or Stories One
Schools
Elementary Schools Natomas Unified
Middle Schools Natomas Unified
High Schools Natomas Unified
School District Sacramento
Others
HOA Fee Include MaintenanceGrounds, Security, Pool
Senior Community No
Restrictions Age Restrictions,Exterior Alterations,See Remarks
Tax ID 225-2470-005-0000
Special Listing Condition Offer As Is
Pets Allowed Yes
Read Less Info
Want to know what your home might be worth? Contact us for a FREE valuation!

Our team is ready to help you sell your home for the highest possible price ASAP

Bought with Newpoint Realty
GET MORE INFORMATION

REALTOR® | Lic# CA 01350620 NV BS145655






