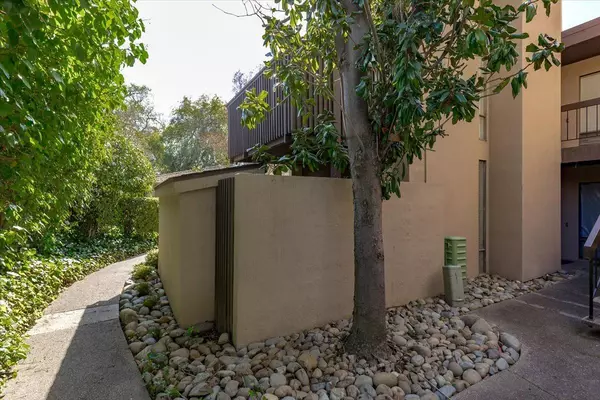$235,000
$209,000
12.4%For more information regarding the value of a property, please contact us for a free consultation.
2 Beds
1 Bath
939 SqFt
SOLD DATE : 03/22/2022
Key Details
Sold Price $235,000
Property Type Condo
Sub Type Condominium
Listing Status Sold
Purchase Type For Sale
Square Footage 939 sqft
Price per Sqft $250
Subdivision Woodside
MLS Listing ID 222027278
Sold Date 03/22/22
Bedrooms 2
Full Baths 1
HOA Fees $425/mo
HOA Y/N Yes
Originating Board MLS Metrolist
Year Built 1968
Lot Size 4,670 Sqft
Acres 0.1072
Property Description
Contractors and investors - bring your tools! This fixer is a great opportunity in the Woodside complex off Howe and Northrop. The gated complex features over 56 acres of wooded landscaping and lovely homes tucked amongst the variety of trees, multiple streams and water features, swimming pools, a tennis court, gym, and adjacent dog park. This 2 bed/1 bath ground floor unit has a great layout and lots of potential. The spacious living room with fireplace opens to a covered, private back patio with extra storage room. Your kitchen is fully framed with electrical and plumbing, ready for finishing, cabinetry and appliances. Good sized bedrooms include a master suite with jack-and-jill bathroom and shower over tub. Great investment or opportunity for sweat equity with a little work. Live here and enjoy a quiet respite that's still close to urban living - multiple restaurants, CSUS, the American River and just 15 minutes to downtown Sacramento! Carport included and HOA manager on site.
Location
State CA
County Sacramento
Area 10825
Direction Agents enter property at Howe gate and dial 000 for security guard access into complex. Entrance between Northrop and Sierra Blvd on Howe.
Rooms
Master Bathroom Double Sinks, Tub w/Shower Over
Master Bedroom Closet
Living Room Other
Dining Room Space in Kitchen
Kitchen Breakfast Area
Interior
Heating Central
Cooling Central
Flooring Carpet, Concrete, Tile
Fireplaces Number 1
Fireplaces Type Living Room, Wood Burning
Window Features Window Coverings
Appliance Free Standing Refrigerator
Laundry None, Other
Exterior
Exterior Feature Covered Courtyard
Parking Features Assigned, Guest Parking Available
Carport Spaces 1
Pool Common Facility, Gunite Construction, Solar Heat, Lap
Utilities Available Public, Electric
Amenities Available Pool, Clubhouse, Exercise Room, Spa/Hot Tub, Tennis Courts, Laundry Coin
Roof Type Composition
Topography Level,Trees Many
Street Surface Paved
Porch Covered Patio, Enclosed Patio
Private Pool Yes
Building
Lot Description Close to Clubhouse, Pond Year Round, Gated Community, Stream Year Round, Street Lights, Landscape Misc, Low Maintenance
Story 1
Unit Location Ground Floor
Foundation Slab
Sewer In & Connected, Public Sewer
Water Public
Architectural Style Contemporary
Level or Stories One
Schools
Elementary Schools San Juan Unified
Middle Schools San Juan Unified
High Schools San Juan Unified
School District Sacramento
Others
HOA Fee Include Trash, Water, Pool
Senior Community No
Restrictions Exterior Alterations
Tax ID 294-0220-003-0023
Special Listing Condition Offer As Is
Read Less Info
Want to know what your home might be worth? Contact us for a FREE valuation!

Our team is ready to help you sell your home for the highest possible price ASAP

Bought with eXp Realty of California Inc.
GET MORE INFORMATION

REALTOR® | Lic# CA 01350620 NV BS145655






