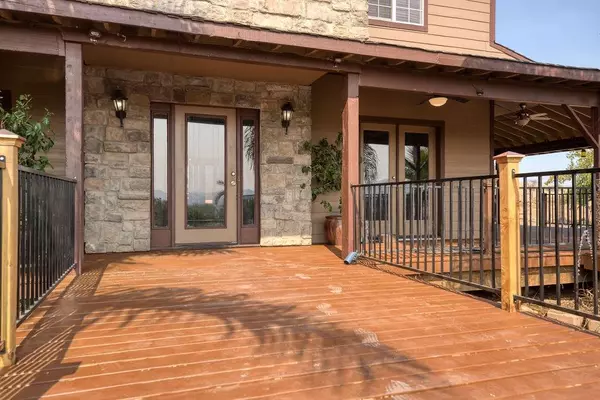$650,000
$699,000
7.0%For more information regarding the value of a property, please contact us for a free consultation.
5 Beds
4 Baths
4,300 SqFt
SOLD DATE : 02/06/2023
Key Details
Sold Price $650,000
Property Type Single Family Home
Sub Type Single Family Residence
Listing Status Sold
Purchase Type For Sale
Square Footage 4,300 sqft
Price per Sqft $151
MLS Listing ID 221123905
Sold Date 02/06/23
Bedrooms 5
Full Baths 4
HOA Y/N No
Originating Board MLS Metrolist
Year Built 2002
Lot Size 15.940 Acres
Acres 15.94
Property Description
Just under 16 ACRE Ranch Property with energy efficient OWNED SOLAR awaits you! This incredible property is surrounded by the picturesque foothills of the California Gold Country nestled minutes away from Don Pedro & McClure Lakes! Wine tasting, great restaurants, Yosemite National Park are all available for your recreational enjoyment and bring all of your Outdoor Boats and RV Toys to this expansive property. There is a seasonal pond, Koi Fish Pond, Chicken Coop, Several Outdoor Porch areas to enjoy your views, Multiple Fruit Trees w/drip systems, and plenty of room to bring your Horses. This massive 4300 Square Foot Home Boasts an attached Mother-In-Law Suite with a fully equipped kitchen, living area, full bathroom and 1 of the 3 laundry hookups that can be found in this amazing Home. The open floor plan abounds w/ ample space in every room that includes a Master Suite w/approx. 475 SqFt., Tech area, Formal Dining, Office Area and Cozy Family room. Come, See and Fall in Love!
Location
State CA
County Mariposa
Area Mariposa County
Direction HWY 132 Hayward Rd. Left on Ranchito
Rooms
Master Bathroom Shower Stall(s), Double Sinks, Jetted Tub
Master Bedroom Sitting Room, Closet
Living Room Other
Dining Room Breakfast Nook, Formal Room, Dining Bar, Dining/Family Combo
Kitchen Breakfast Area, Pantry Cabinet, Granite Counter
Interior
Heating Pellet Stove, Central, MultiUnits
Cooling Ceiling Fan(s), Central, MultiUnits
Flooring Tile
Fireplaces Number 2
Fireplaces Type Pellet Stove, Family Room
Equipment Attic Fan(s)
Appliance Gas Cook Top, Gas Plumbed, Compactor, Dishwasher, Disposal, Double Oven, Plumbed For Ice Maker, Self/Cont Clean Oven
Laundry Cabinets, Gas Hook-Up, Ground Floor, Upper Floor, Inside Room
Exterior
Garage Attached, Garage Facing Front
Garage Spaces 2.0
Utilities Available Public, Propane Tank Leased
View Hills
Roof Type Composition
Topography Lot Grade Varies,Trees Few
Porch Front Porch, Wrap Around Porch
Private Pool No
Building
Lot Description Pond Seasonal, Shape Irregular
Story 2
Foundation Raised
Sewer Septic System
Water Meter on Site, Public
Architectural Style Traditional
Schools
Elementary Schools Other
Middle Schools Other
High Schools Other
School District Mariposa
Others
Senior Community No
Tax ID 020-290-0030
Special Listing Condition None
Read Less Info
Want to know what your home might be worth? Contact us for a FREE valuation!

Our team is ready to help you sell your home for the highest possible price ASAP

Bought with Gateway Sotheby's Int. Realty
GET MORE INFORMATION

REALTOR® | Lic# CA 01350620 NV BS145655






