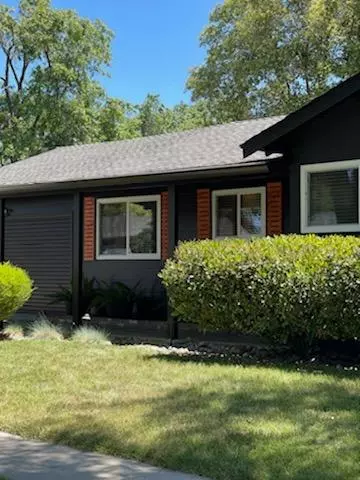$495,000
$489,000
1.2%For more information regarding the value of a property, please contact us for a free consultation.
4 Beds
2 Baths
1,964 SqFt
SOLD DATE : 02/27/2022
Key Details
Sold Price $495,000
Property Type Single Family Home
Sub Type Single Family Residence
Listing Status Sold
Purchase Type For Sale
Square Footage 1,964 sqft
Price per Sqft $252
MLS Listing ID 221155870
Sold Date 02/27/22
Bedrooms 4
Full Baths 2
HOA Y/N No
Year Built 1958
Lot Size 8,712 Sqft
Acres 0.2
Property Sub-Type Single Family Residence
Source MLS Metrolist
Property Description
Gorgeous corner location with oversized lot. Updated well cared for home shows pride of ownership. Original hardwood floors throughout. Beautiful black and earth tones slate floors in kitchen and dining area. Plenty of storage in kitchen and hallway. Dual pane windows granite counters with tile back splash. New whirlpool dishwasher. Lush landscaping, freshly painted exterior. Large island in kitchen with sitting area. Large formal dining area. Large jetted tub in master with separate stall shower with walk in closet. Floor to ceiling windows in living room and dining area. Walking distance to Virginia trail. Long hallway to master bedroom for privacy. Large Cemented back yard area with long covered patio and separate side patio area. SO much space in the backyard let your imagination guide you the possibilities are endless. Alley access for trash pickup .
Location
State CA
County Stanislaus
Area 20103
Direction North on McHenry left on Granger right on Sherwood Ave.
Rooms
Guest Accommodations No
Master Bathroom Shower Stall(s), Jetted Tub
Master Bedroom Walk-In Closet
Living Room View
Dining Room Formal Area
Kitchen Breakfast Area, Butcher Block Counters, Pantry Cabinet, Granite Counter, Island, Tile Counter
Interior
Interior Features Formal Entry
Heating Central, Fireplace(s)
Cooling Central, Whole House Fan
Flooring Slate, Wood
Fireplaces Number 1
Fireplaces Type Brick, Living Room, Wood Burning
Window Features Dual Pane Full,Window Screens
Appliance Compactor, Dishwasher, Disposal, Microwave, Electric Cook Top, Free Standing Electric Oven, Free Standing Electric Range
Laundry Sink, Electric, Inside Room
Exterior
Parking Features Garage Facing Front
Garage Spaces 2.0
Fence Back Yard, Wood
Utilities Available Electric, Cable Connected, Natural Gas Connected
View City
Roof Type Composition
Topography Snow Line Below,Lot Grade Varies,Trees Few
Street Surface Paved
Porch Front Porch, Back Porch, Covered Patio
Private Pool No
Building
Lot Description Auto Sprinkler F&R, Corner, Curb(s)/Gutter(s), Dead End, Shape Irregular, Street Lights, Landscape Back, Landscape Front
Story 1
Foundation Concrete, Raised
Sewer In & Connected
Water Meter on Site, Public
Architectural Style Contemporary
Level or Stories One
Schools
Elementary Schools Modesto City
Middle Schools Modesto City
High Schools Modesto City
School District Stanislaus
Others
Senior Community No
Tax ID 119-019-025-000
Special Listing Condition None
Pets Allowed Cats OK, Dogs OK
Read Less Info
Want to know what your home might be worth? Contact us for a FREE valuation!

Our team is ready to help you sell your home for the highest possible price ASAP

Bought with RE/MAX Executive
GET MORE INFORMATION

REALTOR® | Lic# CA 01350620 NV BS145655






