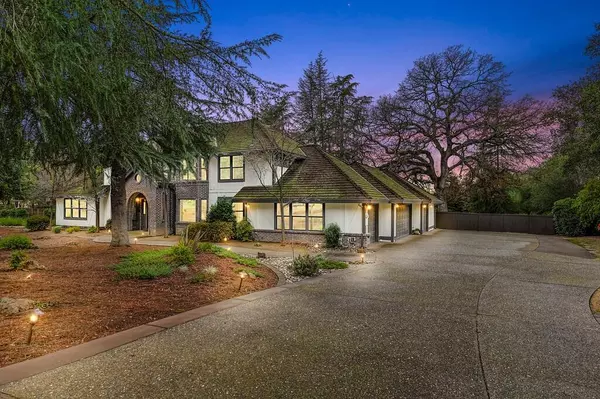$1,550,000
$1,295,000
19.7%For more information regarding the value of a property, please contact us for a free consultation.
5 Beds
4 Baths
3,917 SqFt
SOLD DATE : 02/16/2022
Key Details
Sold Price $1,550,000
Property Type Multi-Family
Sub Type 2 Houses on Lot
Listing Status Sold
Purchase Type For Sale
Square Footage 3,917 sqft
Price per Sqft $395
Subdivision Woodbridge Ranch
MLS Listing ID 222004291
Sold Date 02/16/22
Bedrooms 5
Full Baths 3
HOA Fees $97/mo
HOA Y/N Yes
Originating Board MLS Metrolist
Year Built 1985
Lot Size 1.980 Acres
Acres 1.98
Property Description
Amazing opportunities like this don't come along often. Magnificent tree-lined, custom home w/detached guest house nestled on 1.98 acres in the HEART of Woodbridge Ranch with an amazing yard and serene built-in pool, spa and waterfalls. The main home has approx. 3,028 sq. ft., 4/5 bedrooms, 2.5 baths with a 4-car garage, separate workshop building and loads of room for RV/Boat storage, easily accommodating all the toys. There is a separate, single story self-contained guest house with approx. 883 sq. ft. offering a nice kitchen, living room, bedroom and full bathroom. As you enter the main home, you are greeted by a formal entry accessing the formal dining room and downstairs office (could be 5th bedroom). This ideal floorplan offers spacious bedrooms and a well-appointed kitchen with a wonderful pantry closet and bright and cheery breakfast nook. The cozy formal living and expansive family room have a double-sided fireplace and loads of picturesque windows. This is a Must See Home!
Location
State CA
County Sacramento
Area 10662
Direction Woodbridge Ranch is accessible from Old Auburn or Hazel Avenue. From Hazel take W Ranch Drive to a Left on Country Creek Dr., Turn Right on Indian Creek, Left on Indian Knoll, Right on Indian Springs Way to house at end on the Left. Do not enter off of Wachtel or Amna Lane. It is gated with restricted access.
Rooms
Family Room Cathedral/Vaulted, Open Beam Ceiling
Master Bathroom Shower Stall(s), Double Sinks, Soaking Tub, Window
Master Bedroom Balcony, Outside Access, Walk-In Closet 2+
Living Room View
Dining Room Breakfast Nook, Formal Room, Dining Bar, Space in Kitchen
Kitchen Breakfast Area, Pantry Closet, Tile Counter
Interior
Interior Features Cathedral Ceiling, Formal Entry, Open Beam Ceiling
Heating Central, Fireplace(s)
Cooling Ceiling Fan(s), Central, Whole House Fan
Flooring Carpet, Laminate, Tile, Vinyl
Fireplaces Number 1
Fireplaces Type Living Room, Double Sided, Family Room, Gas Log
Equipment Central Vac Plumbed, Central Vacuum
Window Features Dual Pane Full
Appliance Free Standing Gas Oven, Free Standing Gas Range, Compactor, Dishwasher, Disposal, Microwave, Plumbed For Ice Maker, Self/Cont Clean Oven
Laundry Cabinets, Inside Room
Exterior
Garage 24'+ Deep Garage, Attached, Boat Storage, RV Access, RV Storage, Side-by-Side, Garage Door Opener, Garage Facing Side
Garage Spaces 4.0
Fence Back Yard, Partial, Fenced
Pool Built-In, On Lot, Pool/Spa Combo, Gunite Construction
Utilities Available Public, Internet Available, Natural Gas Connected
Amenities Available Playground, Tennis Courts, Trails, Park
View Pasture
Roof Type Shake
Topography Rolling,Level,Lot Sloped,Trees Many
Street Surface Asphalt,Paved
Porch Back Porch, Uncovered Deck, Uncovered Patio
Private Pool Yes
Building
Lot Description Auto Sprinkler F&R, Dead End, Shape Regular, Landscape Back, Landscape Front, Low Maintenance
Story 2
Foundation Combination, Raised, Slab
Sewer In & Connected, Public Sewer
Water Water District, Public
Architectural Style Contemporary, Traditional
Level or Stories Two
Schools
Elementary Schools San Juan Unified
Middle Schools San Juan Unified
High Schools San Juan Unified
School District Sacramento
Others
Senior Community No
Tax ID 224-0790-006-0000
Special Listing Condition None
Pets Description Yes
Read Less Info
Want to know what your home might be worth? Contact us for a FREE valuation!

Our team is ready to help you sell your home for the highest possible price ASAP

Bought with Mimi Nassif Luxury Estates, Inc.
GET MORE INFORMATION

REALTOR® | Lic# CA 01350620 NV BS145655






