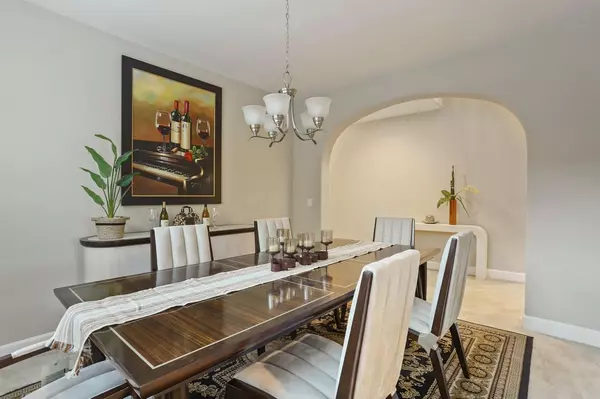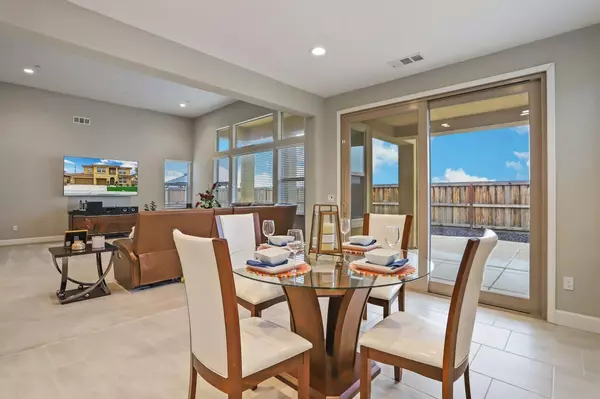$905,000
$875,000
3.4%For more information regarding the value of a property, please contact us for a free consultation.
5 Beds
4 Baths
3,284 SqFt
SOLD DATE : 02/15/2022
Key Details
Sold Price $905,000
Property Type Single Family Home
Sub Type Single Family Residence
Listing Status Sold
Purchase Type For Sale
Square Footage 3,284 sqft
Price per Sqft $275
Subdivision Oakwood Shores
MLS Listing ID 221152876
Sold Date 02/15/22
Bedrooms 5
Full Baths 3
HOA Fees $137/mo
HOA Y/N Yes
Originating Board MLS Metrolist
Year Built 2019
Lot Size 6,299 Sqft
Acres 0.1446
Lot Dimensions 6298
Property Description
Welcome to the SPECTACULAR Oakwood Shores gated community with all the amenities of resort living. Two years young and shows like a model with Builder equipped OWNED SOLAR. Rare Master Bedroom downstairs leading to the private backyard. Upgrades galore with 5 bedrooms, 3.5 baths, 3 car garage and water softener. This spacious 3,284 sqft of living space has an open bright kitchen and quartz counters, Island with seating, walk-in Pantry and Butler's pantry. A walk out to the backyard with attached covered patio. 24/7 Security patrolling the community. No Mello-Roos! Minutes to ACE Train station and shopping. Absolutely gorgeous!!!
Location
State CA
County San Joaquin
Area 20505
Direction Hwy 120 to Airport Way, right on Woodward, right on Bella Lago to Como, right on Rapallo.
Rooms
Master Bathroom Shower Stall(s), Double Sinks, Jetted Tub, Tile, Tub, Walk-In Closet, Quartz, Window
Master Bedroom Ground Floor, Walk-In Closet, Outside Access
Living Room Cathedral/Vaulted, Great Room
Dining Room Breakfast Nook, Dining Bar, Dining/Living Combo, Formal Area
Kitchen Breakfast Area, Butlers Pantry, Pantry Cabinet, Pantry Closet, Quartz Counter, Island
Interior
Interior Features Cathedral Ceiling
Heating Central
Cooling Central
Flooring Carpet, Tile
Window Features Dual Pane Full
Appliance Free Standing Gas Range, Hood Over Range, Dishwasher, Disposal, Microwave, Tankless Water Heater
Laundry Cabinets, Inside Room
Exterior
Exterior Feature Balcony
Garage Attached, Garage Door Opener, Guest Parking Available
Garage Spaces 3.0
Fence Wood
Utilities Available Public
Amenities Available Barbeque, Playground, Pool, Clubhouse, Recreation Facilities, Spa/Hot Tub, Park
Roof Type Tile
Topography Level
Street Surface Paved
Porch Front Porch, Covered Patio
Private Pool No
Building
Lot Description Auto Sprinkler Front, Manual Sprinkler Rear, Close to Clubhouse, Curb(s)/Gutter(s), Gated Community, Grass Artificial, Lake Access, Landscape Back, Landscape Front, Low Maintenance
Story 2
Foundation Slab
Builder Name Lafferty
Sewer In & Connected
Water Water District, Private
Architectural Style Contemporary, Spanish
Level or Stories Two
Schools
Elementary Schools Manteca Unified
Middle Schools Manteca Unified
High Schools Manteca Unified
School District San Joaquin
Others
HOA Fee Include Security, Pool
Senior Community No
Restrictions Exterior Alterations,Other,Parking
Tax ID 241-560-56
Special Listing Condition None
Pets Description Cats OK, Dogs OK
Read Less Info
Want to know what your home might be worth? Contact us for a FREE valuation!

Our team is ready to help you sell your home for the highest possible price ASAP

Bought with Non-MLS Office
GET MORE INFORMATION

REALTOR® | Lic# CA 01350620 NV BS145655






