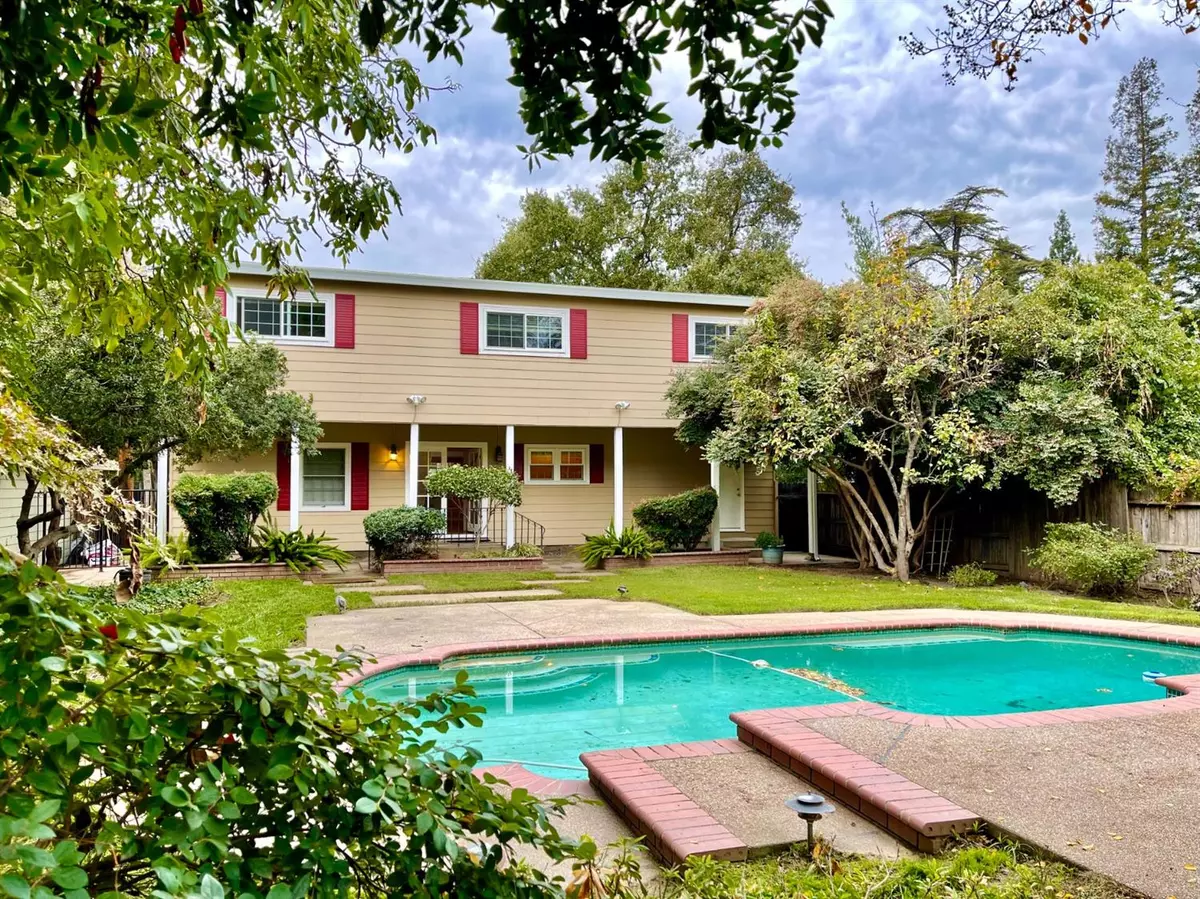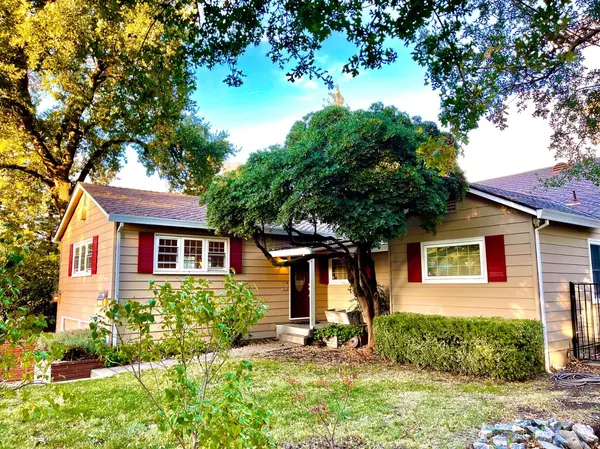$689,000
$699,000
1.4%For more information regarding the value of a property, please contact us for a free consultation.
4 Beds
3 Baths
2,461 SqFt
SOLD DATE : 01/28/2022
Key Details
Sold Price $689,000
Property Type Single Family Home
Sub Type Single Family Residence
Listing Status Sold
Purchase Type For Sale
Square Footage 2,461 sqft
Price per Sqft $279
Subdivision Woodlake
MLS Listing ID 221136750
Sold Date 01/28/22
Bedrooms 4
Full Baths 2
HOA Y/N No
Originating Board MLS Metrolist
Year Built 1949
Lot Size 9,148 Sqft
Acres 0.21
Property Description
Amazing opportunity in the heart of Woodlake! This highly desirable neighborhood is the perfect opportunity for any buyer needing a charming home w/ tons of room! Beautifully placed on the top of a small hill w/ 2-car garage underneath. Features include large, sprawling kitchen w/breakfast bar island & newer appliances w/access to both the living/dining room & family room. Main level has two bedrooms & a full bathroom with stone floors and shower over a clawfoot tub located off of the family room. There is also an additional room adjacent to the back door that would make the perfect office or additional bedroom with access to the 1/2 bath & laundry room. The 2nd floor features 2 main bedrooms w/ a large bathroom as well as a bonus room w/full door access to an extensive attic space. Large backyard w/attractive built-in pool graced by stone accents & mature landscaping. Woodlake is a hidden gem & adjacent to Costco, REI & Arden Fair w/easy access by Light Rail & Expressway to Downtown.
Location
State CA
County Sacramento
Area 10815
Direction From Royal Oaks Drive turn west on Blackwood Street. Turn right on Oxford Street to address on right side of street.
Rooms
Living Room Great Room
Dining Room Dining/Living Combo
Kitchen Breakfast Area, Pantry Cabinet, Pantry Closet, Island w/Sink
Interior
Heating Central
Cooling Central
Flooring Stone, Tile, Wood
Fireplaces Number 1
Fireplaces Type Family Room
Window Features Dual Pane Partial
Appliance Built-In Electric Oven, Built-In Gas Range, Dishwasher
Laundry Inside Room
Exterior
Parking Features Garage Facing Front, Uncovered Parking Spaces 2+
Garage Spaces 2.0
Fence Back Yard, Wood
Pool Built-In, Gunite Construction
Utilities Available Natural Gas Connected
Roof Type Shingle,Composition
Topography Hillside
Porch Front Porch, Covered Deck, Covered Patio
Private Pool Yes
Building
Lot Description Auto Sprinkler F&R, Landscape Back, Landscape Front
Story 2
Foundation Raised
Sewer In & Connected
Water Water District
Architectural Style Bungalow, Ranch, Cottage
Level or Stories One, Two
Schools
Elementary Schools Sacramento Unified
Middle Schools Sacramento Unified
High Schools Sacramento Unified
School District Sacramento
Others
Senior Community No
Tax ID 275-0183-018-0000
Special Listing Condition None
Read Less Info
Want to know what your home might be worth? Contact us for a FREE valuation!

Our team is ready to help you sell your home for the highest possible price ASAP

Bought with RE/MAX Gold Midtown
GET MORE INFORMATION

REALTOR® | Lic# CA 01350620 NV BS145655






