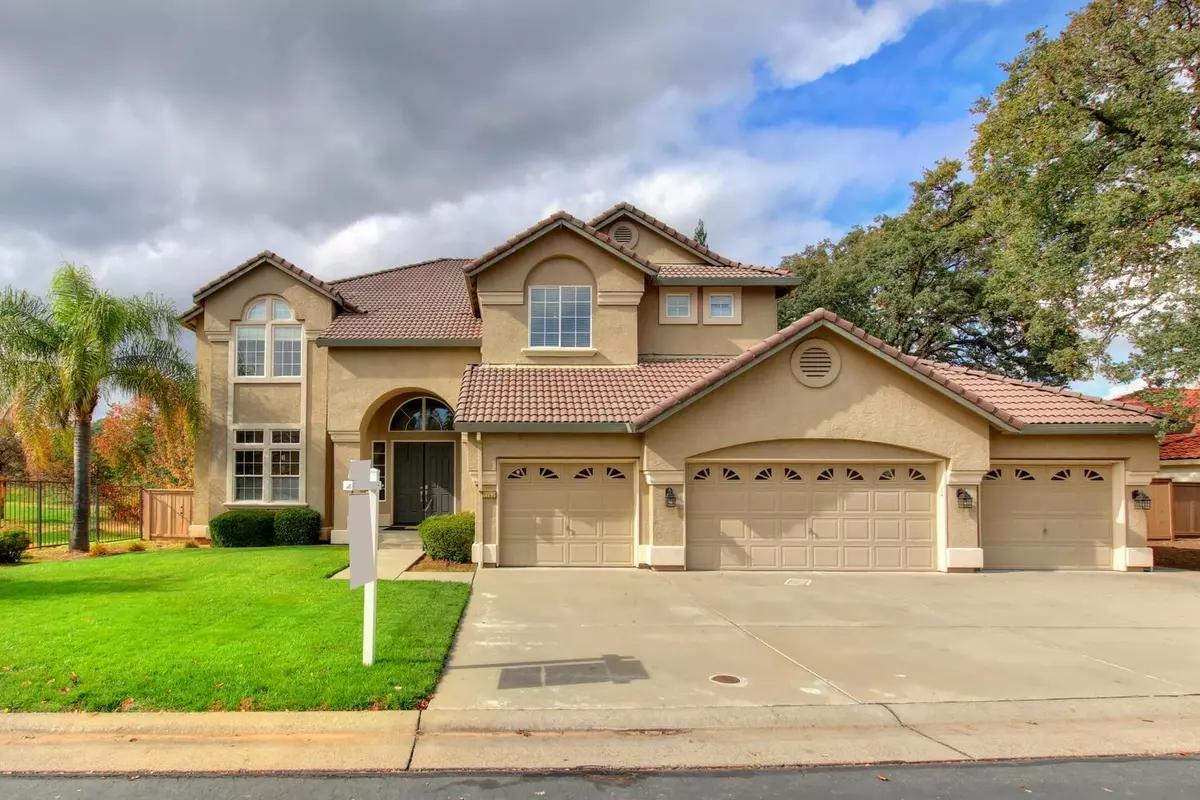$1,150,000
$1,189,000
3.3%For more information regarding the value of a property, please contact us for a free consultation.
5 Beds
4 Baths
4,626 SqFt
SOLD DATE : 12/20/2021
Key Details
Sold Price $1,150,000
Property Type Single Family Home
Sub Type Single Family Residence
Listing Status Sold
Purchase Type For Sale
Square Footage 4,626 sqft
Price per Sqft $248
Subdivision St. Andrews
MLS Listing ID 221136378
Sold Date 12/20/21
Bedrooms 5
Full Baths 4
HOA Fees $53/mo
HOA Y/N Yes
Originating Board MLS Metrolist
Year Built 1999
Lot Size 0.350 Acres
Acres 0.35
Lot Dimensions 90 X 160 X 40 X 60 X 158
Property Description
Gorgeous golf course executive estate in sought after St. Andrews neighborhood. 4,626 square feet of living space with downstairs bed and full bath, upgraded flooring, lighting fixtures, ceiling fans and interior paint throughout. Boasting 5 beds, 4 full baths, living, family and dining rooms, large bonus room. The master suite is grand with double sided fireplace between bedroom and sitting room leading to the private covered deck overlooking the 11th hole. Dual walk-in closets and sinks, soaking tub and shower. Two beds with Jack & Jill bath, and en suite bedroom ideal for guests. Light filled kitchen & island W/wash sink, formal dining with box beam wainscoting and box beam ornamental wall at family room, second walk-in pantry off the laundry room. Upstairs the bonus room has unlimited options for use; home theatre, office, playroom, gaming room, etc. Rear yard is large with pergola covered gas plumbed outdoor kitchen island, four car garage with built-in storage cabinets.
Location
State CA
County Placer
Area 12747
Direction Pleasant Grove heading west thru Foothills Blvd., right into subdivision onto LaPorte, follow LaPorte to end, slight right, straight ahead.
Rooms
Master Bathroom Shower Stall(s), Double Sinks, Soaking Tub, Stone, Tile, Tub, Walk-In Closet 2+
Master Bedroom Balcony, Sitting Room, Surround Sound, Outside Access, Walk-In Closet 2+
Living Room Cathedral/Vaulted, Great Room, View
Dining Room Breakfast Nook, Dining Bar, Dining/Family Combo, Space in Kitchen, Formal Area
Kitchen Pantry Closet, Granite Counter, Slab Counter, Island w/Sink, Kitchen/Family Combo
Interior
Heating Central, Fireplace(s), MultiUnits, MultiZone, Natural Gas
Cooling Ceiling Fan(s), Central, MultiUnits, MultiZone
Flooring Carpet, Laminate, Tile, Vinyl
Fireplaces Number 2
Fireplaces Type Master Bedroom, Double Sided, Family Room, Gas Log
Equipment Home Theater Equipment, Audio/Video Prewired
Window Features Solar Screens,Dual Pane Full
Appliance Gas Cook Top, Dishwasher, Disposal, Microwave, Double Oven, Plumbed For Ice Maker, Dual Fuel
Laundry Cabinets, Sink, Electric, Space For Frzr/Refr, Gas Hook-Up, Ground Floor, Inside Room
Exterior
Exterior Feature Balcony, BBQ Built-In, Kitchen, Fire Pit
Garage 24'+ Deep Garage, Garage Door Opener, Garage Facing Front
Garage Spaces 4.0
Fence Back Yard, Wood
Utilities Available Public, Cable Available, Dish Antenna, TV Antenna, DSL Available, Internet Available, Natural Gas Connected
Amenities Available Golf Course, Greenbelt
View Panoramic, Golf Course, Woods
Roof Type Tile
Topography Level,Trees Many
Porch Front Porch, Back Porch, Covered Deck, Uncovered Patio
Private Pool No
Building
Lot Description Adjacent to Golf Course, Auto Sprinkler F&R, Cul-De-Sac, Curb(s)/Gutter(s), Gated Community, Shape Regular
Story 2
Foundation Raised
Builder Name US Homes
Sewer In & Connected
Water Water District, Public
Architectural Style Contemporary
Schools
Elementary Schools Dry Creek Joint
Middle Schools Dry Creek Joint
High Schools Roseville Joint
School District Placer
Others
HOA Fee Include Security
Senior Community No
Tax ID 477-530-001
Special Listing Condition None
Read Less Info
Want to know what your home might be worth? Contact us for a FREE valuation!

Our team is ready to help you sell your home for the highest possible price ASAP

Bought with Mimi Nassif Luxury Estates, Inc.
GET MORE INFORMATION

REALTOR® | Lic# CA 01350620 NV BS145655






