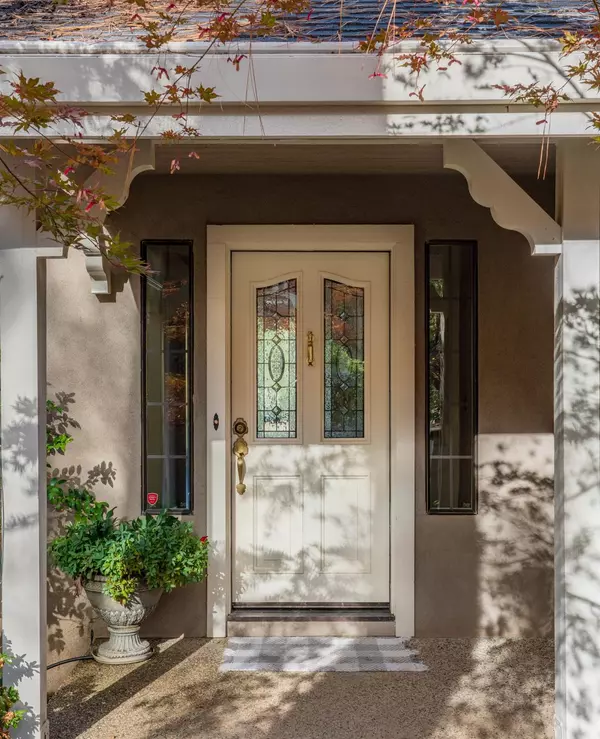$1,242,000
$1,300,000
4.5%For more information regarding the value of a property, please contact us for a free consultation.
4 Beds
4 Baths
2,696 SqFt
SOLD DATE : 01/20/2023
Key Details
Sold Price $1,242,000
Property Type Single Family Home
Sub Type Single Family Residence
Listing Status Sold
Purchase Type For Sale
Square Footage 2,696 sqft
Price per Sqft $460
Subdivision Lake Wildwood
MLS Listing ID 221137266
Sold Date 01/20/23
Bedrooms 4
Full Baths 2
HOA Fees $227/ann
HOA Y/N Yes
Originating Board MLS Metrolist
Year Built 1986
Lot Size 0.330 Acres
Acres 0.33
Property Description
On The Water . . . you couldn't ask for a better location or view. 2296 sf, 4Bedroom, 2.5Baths. Living room and family rooms, both with fireplaces. Built-ins throughout. Meander down the paths to your own waterfront and dock. Mature, well maintained landscaping. Detached 400sf studio/artist retreat with 1/2 bath. All located in the gated community of Lake Wildwood, 320 acre lake, boating, waterski, paddle board, sail, championship golf course, club house dining, swimming pool and recreation areas.
Location
State CA
County Nevada
Area 13114
Direction Lake Wildwoods main gate, left on Lake Forest, Left on Chaparral Circle, stay right. Skipper Court will be on your right.
Rooms
Family Room Deck Attached, View
Master Bathroom Bidet, Closet, Shower Stall(s)
Master Bedroom Balcony
Living Room Cathedral/Vaulted, Deck Attached, View, Open Beam Ceiling
Dining Room Breakfast Nook, Formal Area
Kitchen Breakfast Area, Other Counter, Stone Counter
Interior
Interior Features Formal Entry, Open Beam Ceiling, Wet Bar
Heating Central
Cooling Central
Flooring Carpet, Linoleum, Wood
Equipment Central Vacuum
Window Features Dual Pane Full
Appliance Dishwasher, Disposal, Microwave, Free Standing Electric Range
Laundry Cabinets, Sink, Ground Floor, Hookups Only, Inside Room
Exterior
Exterior Feature Balcony
Parking Features RV Access, Side-by-Side, Garage Door Opener, Garage Facing Front, Uncovered Parking Space, Golf Cart, Guest Parking Available
Garage Spaces 2.0
Utilities Available Propane Tank Leased
Amenities Available Barbeque, Pool, Clubhouse, Putting Green(s), Golf Course, Tennis Courts, Greenbelt
View Lake
Roof Type Composition
Topography Downslope,Level
Accessibility AccessibleKitchen
Handicap Access AccessibleKitchen
Porch Front Porch, Uncovered Deck
Private Pool No
Building
Lot Description Close to Clubhouse, Cul-De-Sac, Gated Community, Landscape Back, Landscape Front
Story 2
Foundation Concrete
Sewer Public Sewer
Water Public
Architectural Style Traditional
Level or Stories Two
Schools
Elementary Schools Penn Valley
Middle Schools Penn Valley
High Schools Nevada Joint Union
School District Nevada
Others
HOA Fee Include Security
Senior Community No
Tax ID 033-610-031-000
Special Listing Condition None
Pets Allowed Cats OK, Dogs OK
Read Less Info
Want to know what your home might be worth? Contact us for a FREE valuation!

Our team is ready to help you sell your home for the highest possible price ASAP

Bought with Non-MLS Office
GET MORE INFORMATION
REALTOR® | Lic# CA 01350620 NV BS145655






