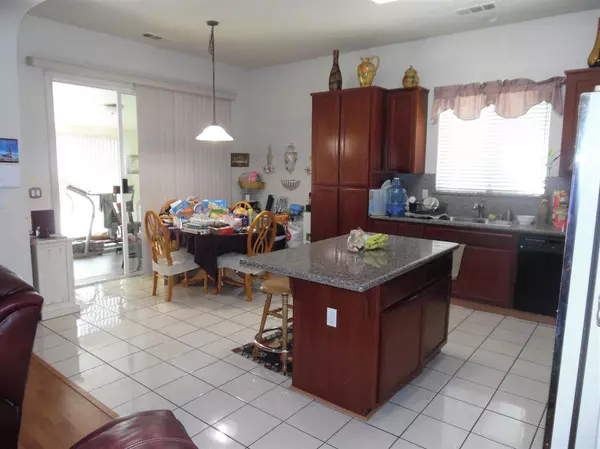$530,000
$530,000
For more information regarding the value of a property, please contact us for a free consultation.
3 Beds
2 Baths
2,300 SqFt
SOLD DATE : 11/10/2021
Key Details
Sold Price $530,000
Property Type Single Family Home
Sub Type Single Family Residence
Listing Status Sold
Purchase Type For Sale
Square Footage 2,300 sqft
Price per Sqft $230
Subdivision La Morada
MLS Listing ID 221119617
Sold Date 11/10/21
Bedrooms 3
Full Baths 2
HOA Y/N No
Year Built 2003
Lot Size 7,701 Sqft
Acres 0.1768
Property Sub-Type Single Family Residence
Source MLS Metrolist
Property Description
Come view this nice single story home in Morada subdivision with 3/4 bedrooms, 2 baths with 2250+sq.ft. Yes, single story in Lodi School District with a 3 car garage! Much curb with formal entry, separate living & dining rooms, well designed floor plan for everyday living. Cherrywood cabinetry in kitchen w/granite counter tops, B/I appliances, Island, Tile Floors & space for dining. Great room/living room consists of laminated wood flooring throughout and gas fireplace. Master Suite w/walk-closet, master bath w/dual sinks, tub, separate shower stall & tile floors. Other bedrooms are of good size as well! Added enclosed patio with 3 glass sliders which were professionally done. Inside laundry room w/cabinets! Backyard is nicely landscaped with shed for tools, etc. Also comes with a moveable outdoor kitchen station that is plumbed for water, has lower cabinets, sink and granite counter tops. Close to schools, shopping and freeway access. Hurry before its gone!
Location
State CA
County San Joaquin
Area 20705
Direction Hwy 99, exit Morada Lane, head West. (R) on Perino, (R) on Genova.
Rooms
Guest Accommodations No
Master Bathroom Shower Stall(s), Double Sinks, Granite, Tile, Tub
Master Bedroom Walk-In Closet
Living Room Great Room, Other
Dining Room Formal Room, Space in Kitchen, Dining/Living Combo, Formal Area, Other
Kitchen Breakfast Area, Pantry Cabinet, Granite Counter, Island
Interior
Interior Features Formal Entry
Heating Central
Cooling Ceiling Fan(s), Central
Flooring Laminate, Tile, Wood, Other
Fireplaces Number 1
Fireplaces Type Living Room, Gas Piped, Other
Window Features Dual Pane Full
Appliance Built-In Gas Oven, Built-In Gas Range, Gas Water Heater, Dishwasher, Disposal, Microwave, Other
Laundry Cabinets, Other, Inside Room
Exterior
Exterior Feature Entry Gate, Wet Bar
Parking Features Attached, Garage Door Opener, Garage Facing Front, Other
Garage Spaces 3.0
Fence Back Yard, Fenced, Wood
Utilities Available Public, Cable Connected, Natural Gas Available
View Other
Roof Type Tile
Topography Level
Street Surface Chip And Seal
Porch Front Porch, Back Porch, Covered Patio
Private Pool No
Building
Lot Description Auto Sprinkler F&R, Curb(s)/Gutter(s), Shape Regular, Landscape Back, Landscape Front, Other
Story 1
Foundation Slab
Sewer In & Connected, Other
Water Meter on Site, Public
Architectural Style Contemporary
Level or Stories One
Schools
Elementary Schools Lodi Unified
Middle Schools Lodi Unified
High Schools Lodi Unified
School District San Joaquin
Others
Senior Community No
Tax ID 124-130-33
Special Listing Condition None
Read Less Info
Want to know what your home might be worth? Contact us for a FREE valuation!

Our team is ready to help you sell your home for the highest possible price ASAP

Bought with PMZ Real Estate
GET MORE INFORMATION

REALTOR® | Lic# CA 01350620 NV BS145655






