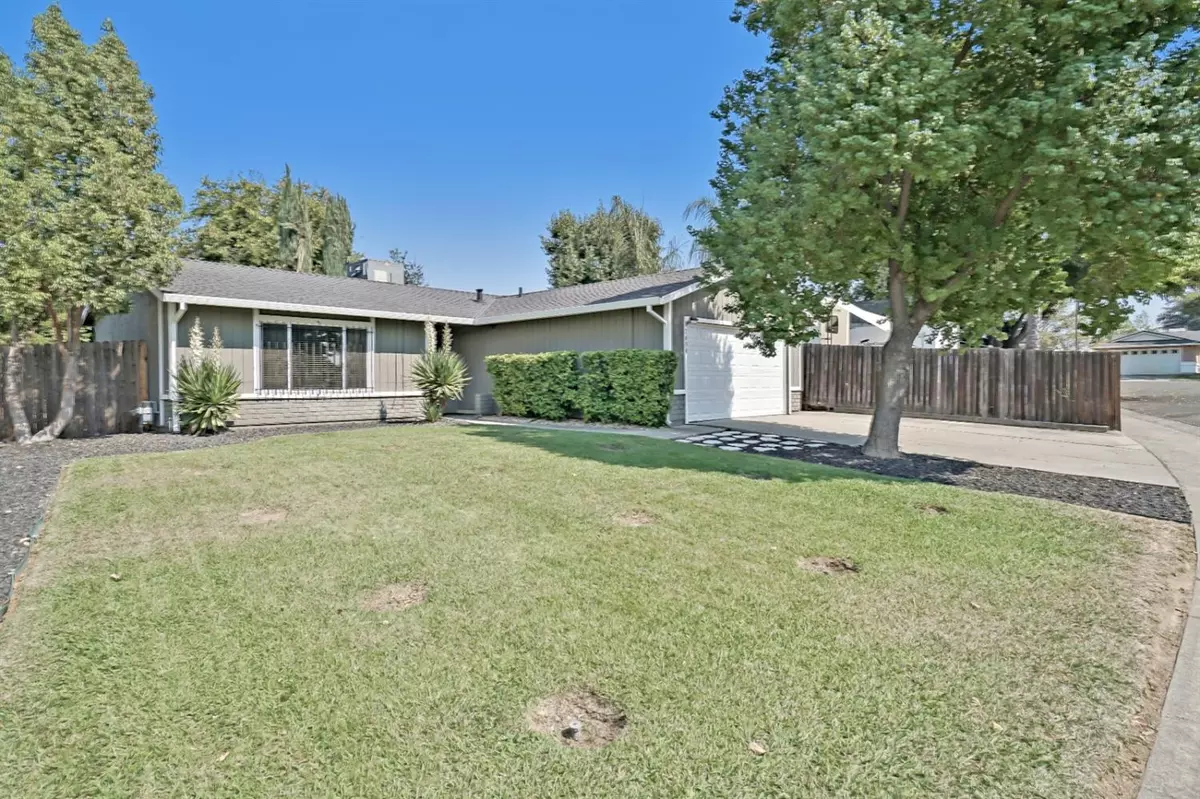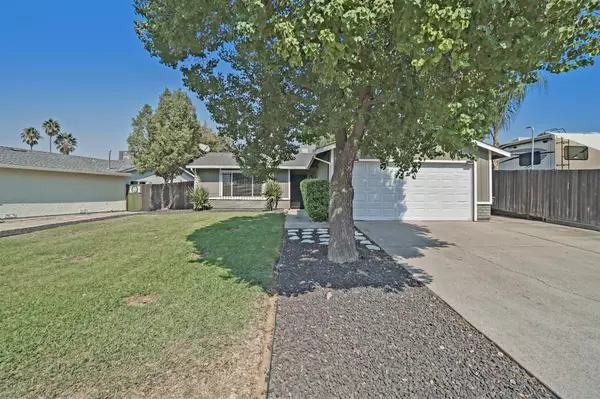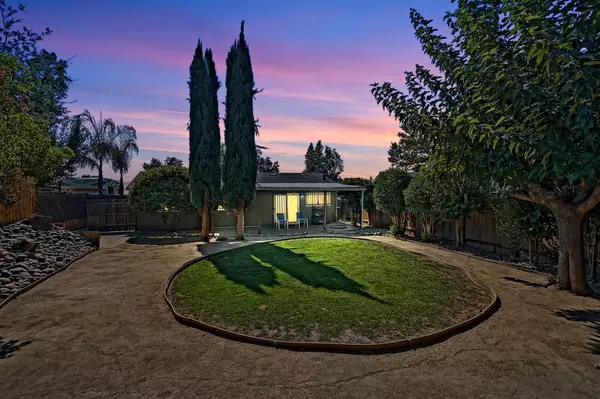$375,000
$349,900
7.2%For more information regarding the value of a property, please contact us for a free consultation.
2 Beds
1 Bath
838 SqFt
SOLD DATE : 11/03/2021
Key Details
Sold Price $375,000
Property Type Single Family Home
Sub Type Single Family Residence
Listing Status Sold
Purchase Type For Sale
Square Footage 838 sqft
Price per Sqft $447
Subdivision Larchmont Chardonnay 03
MLS Listing ID 221121843
Sold Date 11/03/21
Bedrooms 2
Full Baths 1
HOA Y/N No
Originating Board MLS Metrolist
Year Built 1979
Lot Size 6,970 Sqft
Acres 0.16
Property Description
Sweet 2bed/1bath home with perfect location right across from lovely Chardonnay Park! Bright and sunny kitchen overlooking the spacious and private backyard .. plenty of room for a pool...have your morning coffee on the large covered patio while watching the birds, squirrels, hummingbirds, and doves. A shed in back too! This super cute home has central heat and air, the dual pane windows and laminate flooring are just a few years old. The sellers put in a newer bathtub and shower just 2 years ago. The carpet in bedrooms is also just 2 years old. The new comp roof was done in 2020- they took off 3 layers and started over! New Water heater in 2019! This clean home on a great street also features a two-car garage, large inside laundry room, a walk-in closet in the master bedroom.... and curb appeal!!
Location
State CA
County Sacramento
Area 10842
Direction From Elkhorn Blvd, go north on Don Julio Blvd, turn right on La Tour and left on Saxon to address.
Rooms
Master Bedroom Walk-In Closet
Living Room Great Room
Dining Room Breakfast Nook, Dining/Living Combo
Kitchen Butlers Pantry, Pantry Closet, Laminate Counter
Interior
Heating Central
Cooling Ceiling Fan(s), Central
Flooring Carpet, Laminate, Linoleum, Tile
Window Features Dual Pane Full
Appliance Free Standing Refrigerator, Ice Maker, Dishwasher, Disposal, Self/Cont Clean Oven, Free Standing Electric Range
Laundry Space For Frzr/Refr, Gas Hook-Up, See Remarks, Inside Room
Exterior
Parking Features Attached, Garage Facing Front
Garage Spaces 2.0
Fence Back Yard
Utilities Available Public, Cable Connected, Dish Antenna
View Park
Roof Type Composition
Topography Level
Street Surface Paved
Porch Covered Patio
Private Pool No
Building
Lot Description Manual Sprinkler F&R
Story 1
Foundation Slab
Sewer In & Connected, Public Sewer
Water Water District, Public
Architectural Style Ranch
Schools
Elementary Schools Twin Rivers Unified
Middle Schools Twin Rivers Unified
High Schools Twin Rivers Unified
School District Sacramento
Others
Senior Community No
Tax ID 219-0370-002-0000
Special Listing Condition None
Read Less Info
Want to know what your home might be worth? Contact us for a FREE valuation!

Our team is ready to help you sell your home for the highest possible price ASAP

Bought with eXp Realty of California Inc.
GET MORE INFORMATION

REALTOR® | Lic# CA 01350620 NV BS145655






