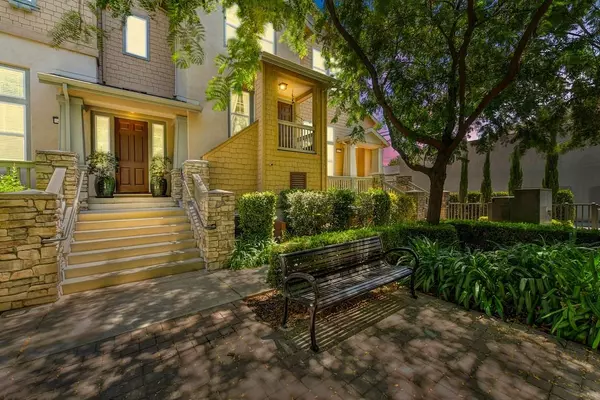$465,000
$469,900
1.0%For more information regarding the value of a property, please contact us for a free consultation.
2 Beds
3 Baths
1,229 SqFt
SOLD DATE : 10/20/2021
Key Details
Sold Price $465,000
Property Type Condo
Sub Type Condominium
Listing Status Sold
Purchase Type For Sale
Square Footage 1,229 sqft
Price per Sqft $378
Subdivision Washington Park
MLS Listing ID 221090522
Sold Date 10/20/21
Bedrooms 2
Full Baths 2
HOA Fees $298/mo
HOA Y/N Yes
Originating Board MLS Metrolist
Year Built 2008
Property Description
Live in Midtown! Located in Midtown in the Washington Square community just a short walk to restaurants, shopping and entertainment! This unit is located in the interior of the community with a courtyard view. Approximately 1229sf with 2 master suites and ensuite baths on the top level and kitchen, dining/living rooms and half bath on the main floor. The kitchen features granite countertops, microwave, gas range and free-standing refrigerator. The washer and dryer located in the laundry closet are also included with the home. The home is prewired with a security system and the living room is wired for surround sound. HVAC is split zone. The basement boasts a tandem 2-car garage and shelving for storage. This is currently the only unit available in the community. Make Midtown your home today!
Location
State CA
County Sacramento
Area 10811
Direction Take the Capitol City Fwy to 16th Street exit, head east. The Washington Square Complex is located off D Street between 17th and 18th Streets, but closer to 18th. There is easy parking on D Street.
Rooms
Master Bathroom Shower Stall(s), Tile, Tub w/Shower Over
Master Bedroom Walk-In Closet
Living Room Other
Dining Room Dining/Living Combo
Kitchen Granite Counter
Interior
Interior Features Storage Area(s)
Heating Central
Cooling Central
Flooring Carpet, Wood
Equipment Audio/Video Prewired
Window Features Dual Pane Full
Appliance Free Standing Gas Range, Free Standing Refrigerator, Gas Water Heater, Dishwasher, Disposal, Microwave
Laundry Laundry Closet, Dryer Included, Washer Included, Inside Area
Exterior
Exterior Feature Uncovered Courtyard
Parking Features Alley Access, Tandem Garage, Garage Door Opener, Garage Facing Rear, Interior Access
Garage Spaces 2.0
Fence None
Utilities Available Public, Internet Available, Natural Gas Available
Amenities Available See Remarks
View Downtown, Garden/Greenbelt
Roof Type Composition
Topography Level
Street Surface Paved
Porch Front Porch
Private Pool No
Building
Lot Description Auto Sprinkler Front, Shape Regular, Landscape Front, Low Maintenance
Story 2
Foundation Slab
Sewer In & Connected
Water Public
Architectural Style Contemporary
Level or Stories ThreeOrMore
Schools
Elementary Schools Sacramento Unified
Middle Schools Sacramento Unified
High Schools Sacramento Unified
School District Sacramento
Others
HOA Fee Include MaintenanceExterior, MaintenanceGrounds, Sewer, Trash, Water
Senior Community No
Tax ID 002-0135-010-0007
Special Listing Condition None
Pets Allowed Yes
Read Less Info
Want to know what your home might be worth? Contact us for a FREE valuation!

Our team is ready to help you sell your home for the highest possible price ASAP

Bought with Big Block Realty North
GET MORE INFORMATION

REALTOR® | Lic# CA 01350620 NV BS145655






