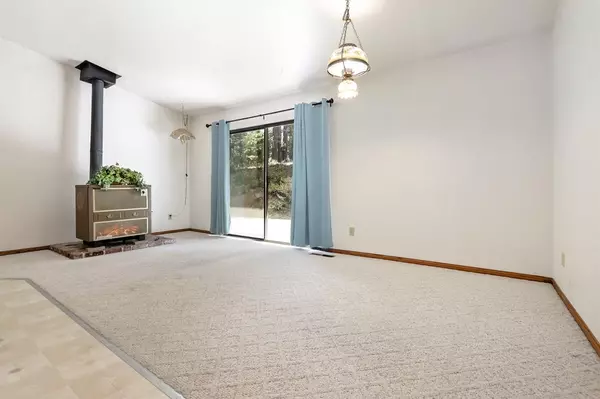$420,000
$425,000
1.2%For more information regarding the value of a property, please contact us for a free consultation.
3 Beds
2 Baths
1,556 SqFt
SOLD DATE : 10/04/2021
Key Details
Sold Price $420,000
Property Type Single Family Home
Sub Type Single Family Residence
Listing Status Sold
Purchase Type For Sale
Square Footage 1,556 sqft
Price per Sqft $269
MLS Listing ID 221108045
Sold Date 10/04/21
Bedrooms 3
Full Baths 2
HOA Fees $10/ann
HOA Y/N Yes
Originating Board MLS Metrolist
Year Built 1980
Lot Size 5.000 Acres
Acres 5.0
Lot Dimensions El Dorado
Property Description
Nestled among the beautiful trees is this 3 bedroom, 2 bath, country home with a 2-car garage sitting on 5-acres. Built by owner who raised their family here and is now ready to downsize. This home features two large bedrooms with a separate master bedroom and bath. A beautiful brick fireplace in the living room, and wood stove in the family room. This single-story home has a newer furnace and air conditioner, brand new dishwasher with all appliances included. Have a seat at the front yard picnic table and enjoy the quiet & private setting amongst the trees while watching the deer walk through the yard, providing a peace only nature can bring, while still minutes from your local shopping and schools
Location
State CA
County El Dorado
Area 12901
Direction From Hwy 193, take Spanish Dry Diggins. Left on Buffalo Hill Rd, Right on Buffalo Hill. About .3 miles on left
Rooms
Master Bathroom Sitting Area, Tub w/Shower Over, Window
Master Bedroom Closet, Outside Access
Living Room Other
Dining Room Dining Bar
Kitchen Other Counter, Pantry Cabinet
Interior
Heating Propane, Central, Fireplace(s), Wood Stove
Cooling Central
Flooring Carpet, Tile, Vinyl
Fireplaces Number 2
Fireplaces Type Brick, Living Room, Dining Room, Wood Stove
Window Features Dual Pane Full
Appliance Built-In Electric Oven, Free Standing Refrigerator, Gas Water Heater, Dishwasher, Microwave, Plumbed For Ice Maker, Electric Cook Top
Laundry Cabinets, Dryer Included, Washer Included, Inside Area
Exterior
Garage RV Possible, Garage Door Opener, Garage Facing Front, Uncovered Parking Spaces 2+, Workshop in Garage
Garage Spaces 2.0
Utilities Available Propane Tank Leased, TV Antenna
Amenities Available None
View Forest
Roof Type Composition,Fiberglass
Topography Downslope,Lot Sloped,Trees Many
Street Surface Chip And Seal
Porch Front Porch, Uncovered Deck
Private Pool No
Building
Lot Description Private, Low Maintenance
Story 1
Foundation Concrete, Raised
Sewer Septic System
Water Water District, Public
Architectural Style Traditional
Schools
Elementary Schools Black Oak Mine
Middle Schools Black Oak Mine
High Schools Black Oak Mine
School District El Dorado
Others
Senior Community No
Tax ID 061-560-046-000
Special Listing Condition Offer As Is
Read Less Info
Want to know what your home might be worth? Contact us for a FREE valuation!

Our team is ready to help you sell your home for the highest possible price ASAP

Bought with Wesely & Associates Inc.
GET MORE INFORMATION

REALTOR® | Lic# CA 01350620 NV BS145655






