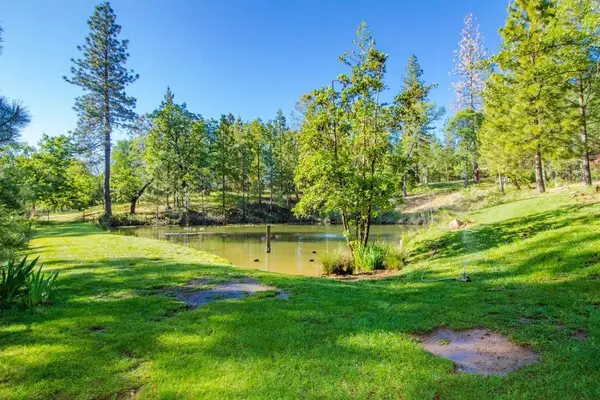$660,000
$655,000
0.8%For more information regarding the value of a property, please contact us for a free consultation.
2 Beds
2 Baths
1,530 SqFt
SOLD DATE : 08/28/2021
Key Details
Sold Price $660,000
Property Type Single Family Home
Sub Type Single Family Residence
Listing Status Sold
Purchase Type For Sale
Square Footage 1,530 sqft
Price per Sqft $431
MLS Listing ID 221048123
Sold Date 08/28/21
Bedrooms 2
Full Baths 2
HOA Y/N No
Originating Board MLS Metrolist
Year Built 1990
Lot Size 10.000 Acres
Acres 10.0
Property Description
10 Acre ranch is a dream property for animal lovers. Features large, private pond with beautiful grounds and sweeping views. Is fenced and x-fenced with irrigation water for lawns and pastures. Quality built 5 stall barn(84x28) with overhang, feeders and water. Corral, arena (70x140), hay truck accessible. 2nd barn(20x18) for small livestock. Forever pipe fence connect barn to pastures. Welcoming log home overlooks pond and ranch with stunning sunset views, surrounding mature gardens, orchards and meandering paths of blossoming vegetation to enjoy year round. Property is gated and private. Home features enclosed porch, new trek deck, covered porch and shaded patio area. You will be charmed by the construction with 8 inch logs, oak plank floors, clawfoot tub and cozy propane stove. Den with internet for work or home business. Located just minutes to town needs and along miles of popular equestrian trails. All appliances are included to make this home complete and move in ready!
Location
State CA
County El Dorado
Area 12901
Direction Preferred route is 193 to Spanish Dry Diggins Rd. to left at stop sign at Reservoir Rd proceed appx. 1 mile or less then make right at cluster mailboxes to stay on Reservoir Rd. Proceed .5 mile to left at Cougar Lane continue .5 mile to right on Jefferys Ct. Jefferys Court Ends at gated property entrance. (note GPS 4721 Jefferys comes up as Cougar for some reason)
Rooms
Family Room Deck Attached
Master Bathroom Shower Stall(s)
Master Bedroom Closet, Sitting Area
Living Room Deck Attached
Dining Room Other
Kitchen Breakfast Room, Kitchen/Family Combo, Tile Counter
Interior
Heating Propane, Propane Stove, Gas
Cooling Evaporative Cooler
Flooring Carpet, Tile, Wood
Fireplaces Number 1
Fireplaces Type Family Room, Gas Piped
Window Features Dual Pane Full
Appliance Free Standing Gas Oven, Free Standing Gas Range, Free Standing Refrigerator, Tankless Water Heater
Laundry Gas Hook-Up, Washer/Dryer Stacked Included, In Kitchen
Exterior
Exterior Feature Entry Gate, Fire Pit
Garage Garage Facing Front
Garage Spaces 1.0
Fence Cross Fenced, Fenced, Full, Other
Utilities Available Public, Propane Tank Leased, Internet Available
View Valley, Water
Roof Type Metal
Topography Rolling,Lot Grade Varies,Trees Many,Rock Outcropping
Street Surface Gravel
Porch Front Porch, Back Porch, Uncovered Deck, Uncovered Patio
Private Pool No
Building
Lot Description Pond Year Round, Private, Dead End, Garden, Landscape Back, Landscape Front
Story 2
Foundation Raised
Sewer Septic System
Water Water District
Architectural Style Log
Level or Stories Two
Schools
Elementary Schools Black Oak Mine
Middle Schools Black Oak Mine
High Schools Black Oak Mine
School District El Dorado
Others
Senior Community No
Tax ID 061-530-026-000
Special Listing Condition None
Pets Description Yes
Read Less Info
Want to know what your home might be worth? Contact us for a FREE valuation!

Our team is ready to help you sell your home for the highest possible price ASAP

Bought with The ELF Group Real Estate Services
GET MORE INFORMATION

REALTOR® | Lic# CA 01350620 NV BS145655






