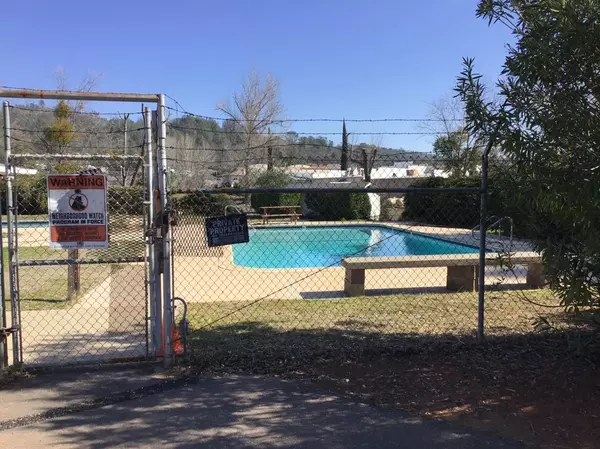$132,500
$143,000
7.3%For more information regarding the value of a property, please contact us for a free consultation.
2 Beds
2 Baths
1,844 SqFt
SOLD DATE : 08/26/2021
Key Details
Sold Price $132,500
Property Type Single Family Home
Sub Type Single Family Residence
Listing Status Sold
Purchase Type For Sale
Square Footage 1,844 sqft
Price per Sqft $71
Subdivision Copper Cove 8-A Association & Ccalta
MLS Listing ID 221000667
Sold Date 08/26/21
Bedrooms 2
Full Baths 2
HOA Fees $35/ann
HOA Y/N Yes
Originating Board MLS Metrolist
Year Built 1980
Lot Size 6,098 Sqft
Acres 0.14
Property Description
Large manuf. home on triple wide lot.You own the land and the home. This is Not a mobile home park! This home is located in Copper subdivision & is approx.1844 sq.ft. 2 bedrooms, 2 full bathrooms, inside laundry room with outside access to carport.Living room with fireplace. Master bedroom with master bath has separate soaking tub and shower. Kitchen with double ovens, breakfast bar opens to large family room. Home gives you access to Lake Tulloch with 55 miles of shoreline for fishing, swimming and boating. Lake has clean water coming in daily from Stanislaus River.Boat launch and boat docks for day use Home also gives you access to pool, clubhouses, parks, lakeside park with barbecues. Selling home AsIs''. Located in Copperopolis,approximately 45 minutes from the Central Valley and 2 hrs East of the Bay Area in Calaveras county. Below the snow. Close to Sonora and Angels Camp. Golf course and restaurants/shopping with 2-4 miles from this home. Home needs tlc priced to sell for a cash
Location
State CA
County Calaveras
Area 22036
Direction Feather Drive to Sequoia Circle, inside circle go left and home is on your right.
Rooms
Family Room Great Room, View
Master Bathroom Shower Stall(s), Soaking Tub, Window
Master Bedroom Closet
Living Room Deck Attached, View
Dining Room Dining Bar, Dining/Family Combo
Kitchen Breakfast Area, Pantry Cabinet, Kitchen/Family Combo, Laminate Counter
Interior
Interior Features Storage Area(s)
Heating Central, Fireplace(s), See Remarks
Cooling Central, See Remarks
Flooring Laminate, Linoleum, Vinyl
Fireplaces Number 1
Fireplaces Type Living Room, Wood Burning
Appliance Built-In Electric Oven, Free Standing Refrigerator, Hood Over Range, Dishwasher, Disposal, Double Oven, Electric Cook Top
Laundry Cabinets, Hookups Only, Inside Room
Exterior
Parking Features No Garage, Private, Attached, Covered, RV Possible, Uncovered Parking Spaces 2+, Guest Parking Available, See Remarks
Carport Spaces 2
Fence Partial
Pool Built-In, Common Facility, See Remarks
Utilities Available Public, Internet Available
Amenities Available Barbeque, Playground, Pool, Clubhouse, Recreation Facilities, Exercise Room, Game Court Exterior, Tennis Courts, Greenbelt, Trails, See Remarks, Park, Other
View Hills
Roof Type See Remarks
Topography Level,Trees Few
Street Surface Paved
Porch Front Porch, Covered Deck
Private Pool Yes
Building
Lot Description Shape Regular, Greenbelt, Lake Access, Low Maintenance
Story 1
Foundation Concrete, ConcretePerimeter
Sewer Public Sewer
Water Public
Architectural Style Traditional, See Remarks
Level or Stories One
Schools
Elementary Schools Mark Twain Union
Middle Schools Mark Twain Union
High Schools Brett Harte Union
School District Calaveras
Others
HOA Fee Include Pool
Senior Community No
Tax ID 061-028-013
Special Listing Condition Offer As Is, None
Pets Allowed Cats OK, Service Animals OK, Dogs OK, Number Limit
Read Less Info
Want to know what your home might be worth? Contact us for a FREE valuation!

Our team is ready to help you sell your home for the highest possible price ASAP

Bought with Advance 1 Professional Real Estate
GET MORE INFORMATION
REALTOR® | Lic# CA 01350620 NV BS145655






