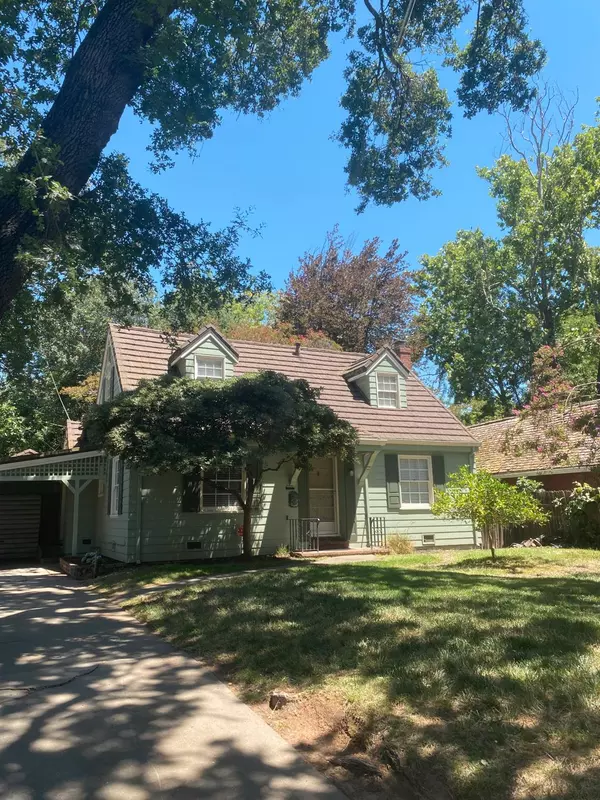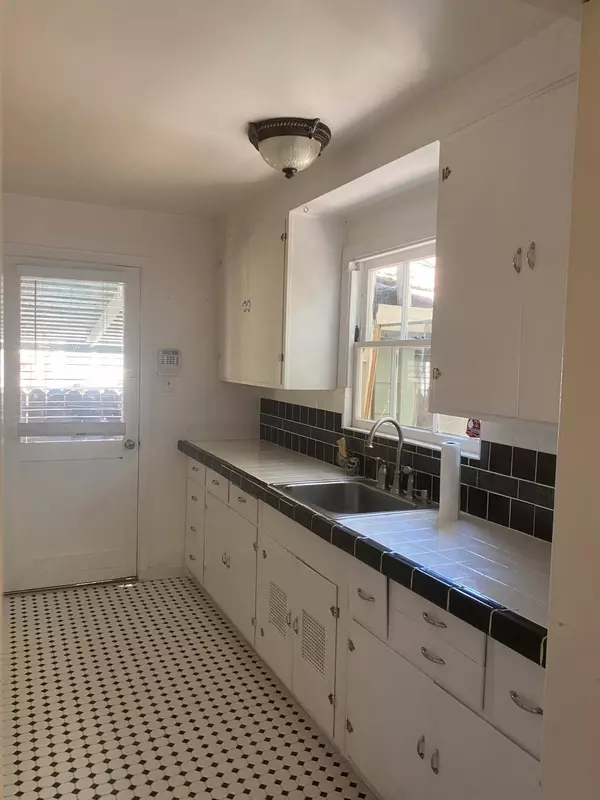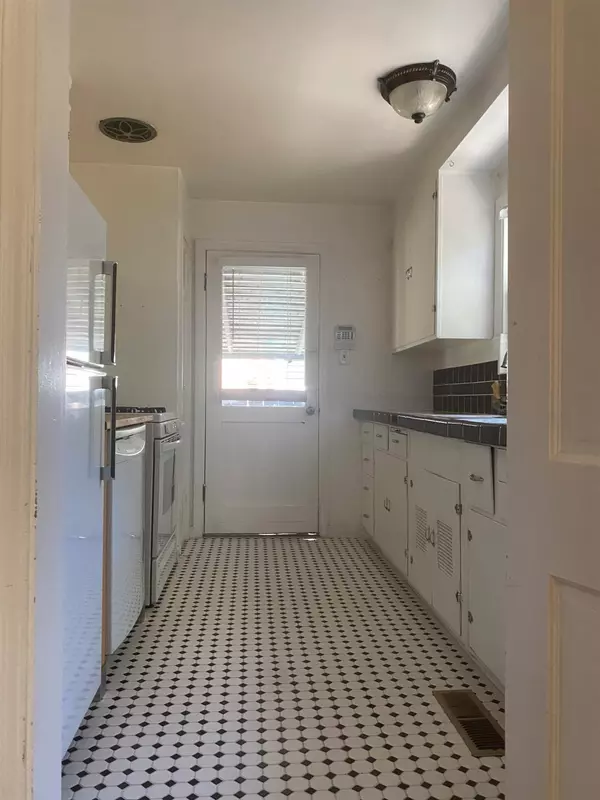$530,000
$515,000
2.9%For more information regarding the value of a property, please contact us for a free consultation.
3 Beds
2 Baths
1,269 SqFt
SOLD DATE : 08/09/2021
Key Details
Sold Price $530,000
Property Type Single Family Home
Sub Type Single Family Residence
Listing Status Sold
Purchase Type For Sale
Square Footage 1,269 sqft
Price per Sqft $417
Subdivision Woodlake
MLS Listing ID 221074810
Sold Date 08/09/21
Bedrooms 3
Full Baths 2
HOA Y/N No
Originating Board MLS Metrolist
Year Built 1940
Lot Size 5,663 Sqft
Acres 0.13
Property Description
Charming home in highly sought after Woodlake neighborhood. This lovely home has remodeled bathrooms and tile kitchen floor. The owner has done upgrades to compliment the style of home. Gorgeous hardwood floors throughout the home. Huge family room and master bedroom with a lot of natural light. The backyard has mature trees and is perfect for entertaining. The garage has a potters shed attached to the back. Well maintained home with a lot of custom built-ins for storage. The well laid out floor plan makes this home feel much larger than it is. This home is a must see, the pictures don't do it justice!! As an added bonus, this neighborhood is quiet and friendly. There is a park and tennis court nearby. Convenient location to freeways, downtown and shopping.
Location
State CA
County Sacramento
Area 10815
Direction Arden Garden east to Arden Way, right on Oxford Street, home is on the left side of the street.
Rooms
Master Bathroom Tub w/Shower Over
Living Room Great Room
Dining Room Breakfast Nook
Kitchen Ceramic Counter, Tile Counter
Interior
Heating Central
Cooling Central
Flooring Tile, Wood
Fireplaces Number 1
Fireplaces Type Family Room, Wood Burning
Appliance Free Standing Gas Range, Gas Water Heater, Dishwasher, Disposal
Laundry In Garage
Exterior
Parking Features Covered, Garage Facing Front
Garage Spaces 1.0
Carport Spaces 1
Fence Back Yard, Wood
Utilities Available Public, Cable Available
Roof Type Cement
Topography Level
Street Surface Paved
Porch Uncovered Patio
Private Pool No
Building
Lot Description Shape Regular, Landscape Back, Landscape Front
Story 2
Foundation Raised
Sewer Public Sewer
Water Public
Architectural Style Vintage
Level or Stories Two
Schools
Elementary Schools Twin Rivers Unified
Middle Schools Twin Rivers Unified
High Schools Twin Rivers Unified
School District Sacramento
Others
Senior Community No
Tax ID 275-0183-017-0000
Special Listing Condition None
Read Less Info
Want to know what your home might be worth? Contact us for a FREE valuation!

Our team is ready to help you sell your home for the highest possible price ASAP

Bought with Coldwell Banker Realty
GET MORE INFORMATION

REALTOR® | Lic# CA 01350620 NV BS145655






