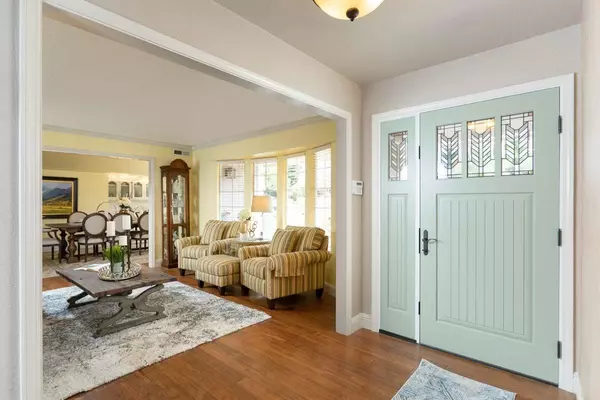$1,600,000
$1,595,000
0.3%For more information regarding the value of a property, please contact us for a free consultation.
5 Beds
4 Baths
4,600 SqFt
SOLD DATE : 07/12/2021
Key Details
Sold Price $1,600,000
Property Type Single Family Home
Sub Type Single Family Residence
Listing Status Sold
Purchase Type For Sale
Square Footage 4,600 sqft
Price per Sqft $347
Subdivision Woodbridge Ranch
MLS Listing ID 221063011
Sold Date 07/12/21
Bedrooms 5
Full Baths 4
HOA Fees $80/qua
HOA Y/N Yes
Originating Board MLS Metrolist
Year Built 1986
Lot Size 1.100 Acres
Acres 1.1
Property Description
Stunning executive single story home located in prestigious Woodbridge Ranch. The home is beautifully updated and the yard is better described as a private park featuring a pool, spa, pickleball/sports court, outdoor kitchen, fireplace, and more, all on over an acre. Truly a yard to relax, or entertain in style. The Interior is even more impressive. With the living areas all on one level, it's a home that all can enjoy. Gourmet kitchen with island and pantry, huge formal dining room, game room, in-law suite with its own living area, bedroom and bath. There are a total of 5 bedrooms, 4 full baths and a home theater. The master retreat is the perfect place to relax at the end of the day and includes its own sitting room. Truly a home for the discriminating buyer and nearly impossible to replace
Location
State CA
County Sacramento
Area 10662
Direction Sierra College to West Ranch, Left on Country Creek to address.
Rooms
Family Room Skylight(s), Great Room
Master Bathroom Shower Stall(s), Double Sinks, Soaking Tub, Tile, Multiple Shower Heads, Window
Master Bedroom Sitting Room, Closet, Ground Floor, Outside Access
Living Room Other
Dining Room Breakfast Nook, Formal Room
Kitchen Breakfast Area, Pantry Closet, Granite Counter, Slab Counter, Island
Interior
Interior Features Cathedral Ceiling, Skylight(s), Storage Area(s), Open Beam Ceiling, Wet Bar
Heating Central, Fireplace(s), Natural Gas
Cooling Ceiling Fan(s), Central, Whole House Fan
Flooring Carpet, Tile, Wood
Fireplaces Number 3
Fireplaces Type Brick, Master Bedroom, Family Room, Gas Piped, Other
Equipment Central Vacuum
Window Features Dual Pane Full
Appliance Built-In Electric Oven, Gas Cook Top, Built-In Refrigerator, Hood Over Range, Dishwasher, Disposal, Microwave, Double Oven, Warming Drawer
Laundry Cabinets, Sink, Ground Floor, Inside Room
Exterior
Exterior Feature Fireplace, BBQ Built-In, Fire Pit
Garage 24'+ Deep Garage, Boat Storage, RV Access, Garage Door Opener
Garage Spaces 3.0
Fence Back Yard, Wood
Pool Built-In, On Lot, Fenced, Gunite Construction
Utilities Available Public, Cable Connected, Natural Gas Connected
Amenities Available Barbeque, Tennis Courts, Greenbelt, Trails
Roof Type Tile
Topography Level,Trees Many
Street Surface Asphalt,Paved
Porch Covered Deck
Private Pool Yes
Building
Lot Description Auto Sprinkler F&R, Stream Seasonal, Lake Access, Landscape Back, Landscape Front
Story 1
Foundation Concrete, Slab
Sewer In & Connected, Public Sewer
Water Public
Architectural Style Ranch
Schools
Elementary Schools San Juan Unified
Middle Schools San Juan Unified
High Schools San Juan Unified
School District Sacramento
Others
HOA Fee Include Insurance
Senior Community No
Tax ID 224-0540-005-0000
Special Listing Condition None
Pets Description Cats OK, Dogs OK
Read Less Info
Want to know what your home might be worth? Contact us for a FREE valuation!

Our team is ready to help you sell your home for the highest possible price ASAP

Bought with Keller Williams Realty
GET MORE INFORMATION

REALTOR® | Lic# CA 01350620 NV BS145655






