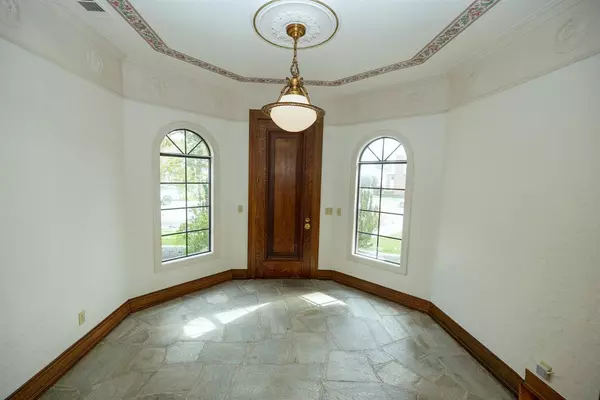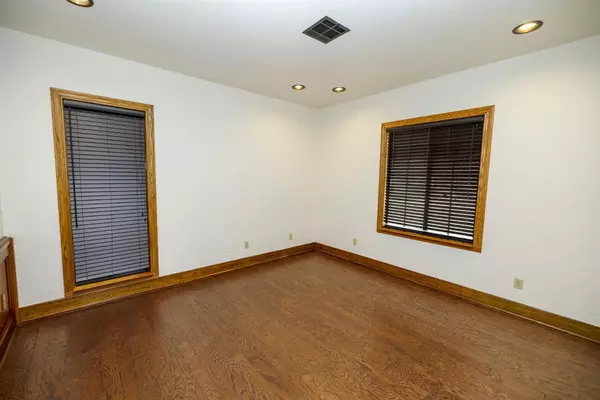$762,000
$800,000
4.8%For more information regarding the value of a property, please contact us for a free consultation.
3 Beds
3 Baths
3,697 SqFt
SOLD DATE : 06/15/2021
Key Details
Sold Price $762,000
Property Type Single Family Home
Sub Type Single Family Residence
Listing Status Sold
Purchase Type For Sale
Square Footage 3,697 sqft
Price per Sqft $206
Subdivision Olive Grove Estates
MLS Listing ID 221021583
Sold Date 06/15/21
Bedrooms 3
Full Baths 2
HOA Y/N No
Originating Board MLS Metrolist
Year Built 1988
Lot Size 0.258 Acres
Acres 0.2579
Property Description
Located in the most desirable Ripon neighborhood next to the golf course, you will certainly appreciate the attention to detail of this custom, one of a kind home! Stepping through the front door, which was once the door of a Bay Area church in 1899, this Victorian inspired home shows many gorgeous turn of the century pieces, loads of built-ins, and park like landscaping. Just under 3500sq ft, this spacious home is set up for entertaining, complete with 3 bedrooms a home office, 2 and 1/2 baths. Boasting vaulted ceilings with exposed beams, a floor to ceiling rock fireplace, and bar which has been imported from England, makes up the living room which opens up to a separate family room with Victorian embossed tin ceilings and built in shelving. Complete with large wine cellar and an attached 3-car garage, this home also has newer roof, HVAC, water heater and solar panels. Bring your golf cart, this one will top your list!
Location
State CA
County San Joaquin
Area 20508
Direction Manley to Spring Creek Drive...
Rooms
Master Bathroom Closet, Shower Stall(s), Jetted Tub, Stone, Multiple Shower Heads
Master Bedroom Balcony, Walk-In Closet 2+
Living Room Cathedral/Vaulted, Open Beam Ceiling
Dining Room Formal Room
Kitchen Breakfast Area, Butlers Pantry, Granite Counter
Interior
Interior Features Formal Entry, Open Beam Ceiling, Wet Bar
Heating Central
Cooling Central
Flooring Carpet, Slate, Tile, Wood
Fireplaces Number 2
Fireplaces Type Stone, Gas Log, Gas Piped
Window Features Dual Pane Full,Window Coverings
Appliance Built-In Electric Range, Dishwasher, Disposal, Microwave
Laundry Laundry Closet, Sink, Electric, Ground Floor, Inside Room
Exterior
Parking Features Garage Facing Side, Guest Parking Available, Workshop in Garage
Garage Spaces 3.0
Fence Back Yard, Wood
Utilities Available Public
Roof Type Shingle,Composition
Porch Awning, Covered Patio
Private Pool No
Building
Lot Description Auto Sprinkler F&R
Story 2
Foundation Raised
Sewer In & Connected
Water Meter on Site, Public
Level or Stories Two
Schools
Elementary Schools Ripon Unified
Middle Schools Ripon Unified
High Schools Ripon Unified
School District San Joaquin
Others
Senior Community No
Tax ID 261-360-33
Special Listing Condition None
Read Less Info
Want to know what your home might be worth? Contact us for a FREE valuation!

Our team is ready to help you sell your home for the highest possible price ASAP

Bought with RE/MAX Executive
GET MORE INFORMATION
REALTOR® | Lic# CA 01350620 NV BS145655






