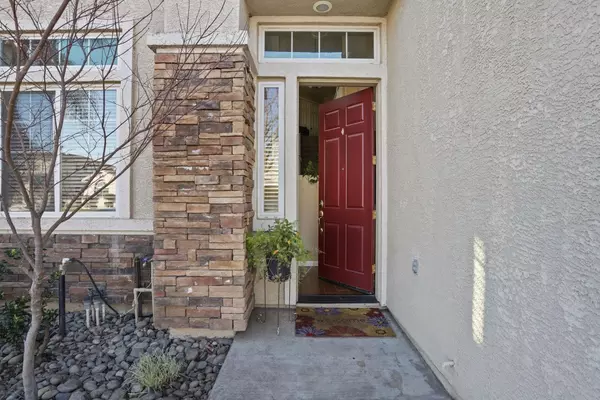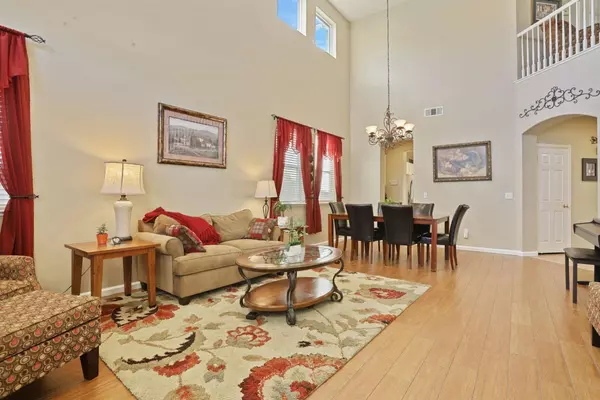$570,000
$560,000
1.8%For more information regarding the value of a property, please contact us for a free consultation.
5 Beds
3 Baths
2,996 SqFt
SOLD DATE : 04/14/2021
Key Details
Sold Price $570,000
Property Type Single Family Home
Sub Type Single Family Residence
Listing Status Sold
Purchase Type For Sale
Square Footage 2,996 sqft
Price per Sqft $190
Subdivision Crossroads
MLS Listing ID 221008185
Sold Date 04/14/21
Bedrooms 5
Full Baths 2
HOA Y/N No
Originating Board MLS Metrolist
Year Built 2003
Lot Size 6,421 Sqft
Acres 0.1474
Lot Dimensions 6,420 lot size
Property Description
Impeccable 5 bedrooms, 2.5 bathrooms, 2,996 sq ft, relaxing solar heated pebble tech pool (6 ft deep end) with patio to hang out, updated kitchen with oversized island has plenty of counterspace, granite slab countertops, gas stovetop, microwave, dishwasher, copper kitchen sink, butlers pantry, walk-in pantry, under cabinet lighting, big neutral tile floors with fancy diamond cut edging, cathedral ceilings, ceiling fans, canned lighting, 6 panel interior doors, water softener, abundance of storage space, laundry room has extra cabinets, rubbed oil bronze hardware, gas blower fireplace, true entryway, double doors to master bedroom, master retreat with fireplace, custom Closet organizer in master, dog run, plumbed for hot tub, 3 car tandem garage, close to shopping, desirable Riverbank neighborhood in Sylvan School District
Location
State CA
County Stanislaus
Area 20201
Direction from Oakdale & Claribel corner, (North) Oakdale Rd, (West) Crawford Rd, (North) Homewood Way.. follow the road & house will be on the left hand side.
Rooms
Family Room Great Room
Master Bathroom Shower Stall(s), Double Sinks, Soaking Tub, Walk-In Closet
Master Bedroom Sitting Room
Living Room Cathedral/Vaulted
Dining Room Dining Bar, Dining/Family Combo
Kitchen Butlers Pantry, Pantry Closet, Granite Counter, Island, Kitchen/Family Combo
Interior
Interior Features Cathedral Ceiling
Heating Central, Fireplace(s)
Cooling Ceiling Fan(s), Central
Flooring Carpet, Tile
Fireplaces Number 2
Fireplaces Type Master Bedroom, Family Room, Gas Starter
Equipment Water Cond Equipment Owned
Window Features Dual Pane Full
Appliance Free Standing Gas Range, Dishwasher, Disposal, Microwave
Laundry Cabinets, Inside Room
Exterior
Exterior Feature Dog Run
Parking Features Attached, Tandem Garage, Garage Door Opener, Garage Facing Front
Garage Spaces 3.0
Fence Back Yard, Wood
Pool Built-In, On Lot, Pool Sweep, Gunite Construction, Solar Heat
Utilities Available Public
Roof Type Tile
Topography Trees Few
Street Surface Asphalt
Porch Covered Patio
Private Pool Yes
Building
Lot Description Auto Sprinkler Front, Curb(s)/Gutter(s), Shape Regular, Landscape Back, Landscape Front
Story 2
Foundation Concrete
Sewer In & Connected
Water Public
Architectural Style Contemporary
Level or Stories Two
Schools
Elementary Schools Sylvan Union
Middle Schools Sylvan Union
High Schools Modesto City
School District Stanislaus
Others
Senior Community No
Tax ID 075-081-005-000
Special Listing Condition None
Pets Allowed Yes
Read Less Info
Want to know what your home might be worth? Contact us for a FREE valuation!

Our team is ready to help you sell your home for the highest possible price ASAP

Bought with EXIT Realty Consultants
GET MORE INFORMATION
REALTOR® | Lic# CA 01350620 NV BS145655






