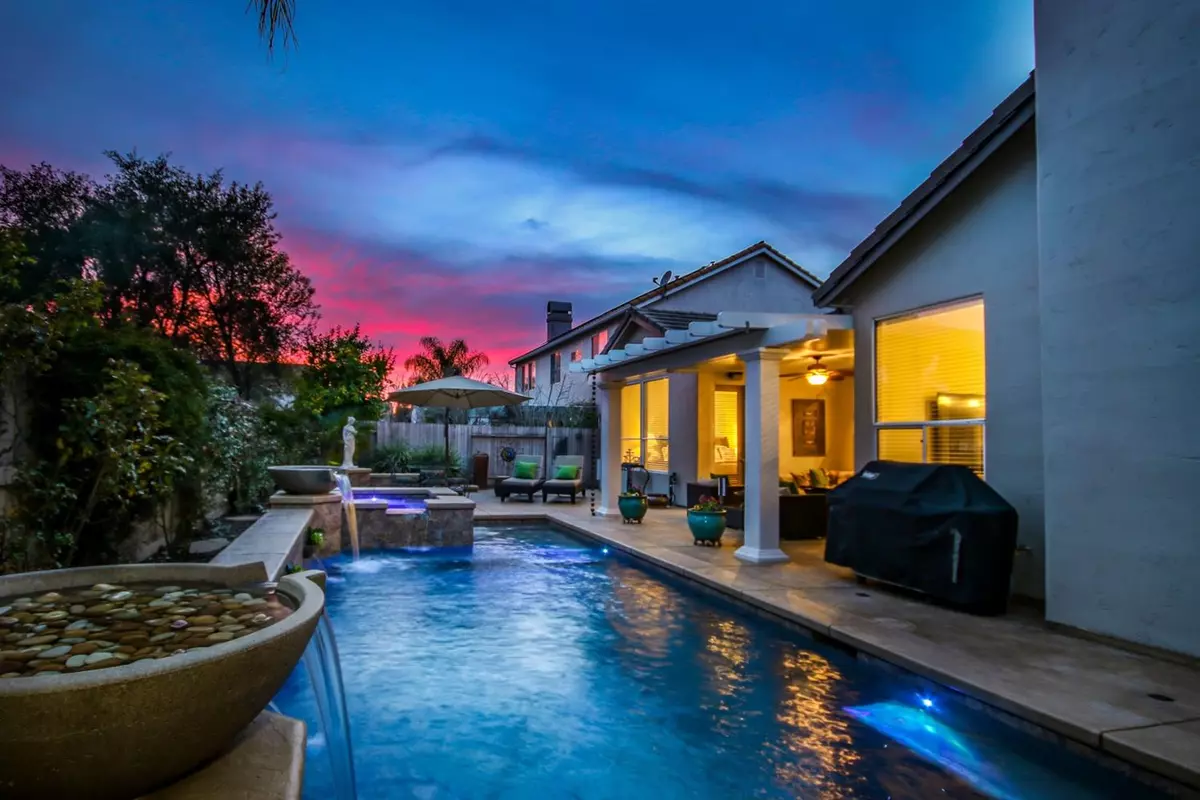$805,000
$719,000
12.0%For more information regarding the value of a property, please contact us for a free consultation.
3 Beds
3 Baths
2,142 SqFt
SOLD DATE : 04/06/2021
Key Details
Sold Price $805,000
Property Type Single Family Home
Sub Type Single Family Residence
Listing Status Sold
Purchase Type For Sale
Square Footage 2,142 sqft
Price per Sqft $375
Subdivision La Rochelle
MLS Listing ID 221009654
Sold Date 04/06/21
Bedrooms 3
Full Baths 3
HOA Fees $43/mo
HOA Y/N Yes
Originating Board MLS Metrolist
Year Built 2001
Lot Size 7,222 Sqft
Acres 0.1658
Property Description
This is it! Highly desirable gated neighborhood of La Rochelle. You are sure to love this community due to all it has to offer. Quaint, private, friendly, quiet neighborhood with a park, Roseville Preserve w/ hiking trails right in your back yard. The home features 10-foot high ceilings giving a sense of space and allows the bright sunlight in. Stunning custom designed kitchen with a full bank of lighted rain glass cabinets, under counter lighting, unique and beautiful 10 foot center island. Surround sound throughout. Fill up your wine refrigerator for all your friends and family. Upgraded appliances makes cooking & entertaining fun and easy. You will love your new back yard with sparkling pool, cozy spa to loosen up those muscles, watch your favorite TV shows under the covered patio. Peaceful and very private makes for further entertaining and relaxing ease. Oversized 3 car garage with additional attic storage and a new HVAC system for great efficiency.
Location
State CA
County Placer
Area 12747
Direction Blue Oaks
Rooms
Family Room Great Room
Master Bathroom Shower Stall(s), Double Sinks, Sunken Tub, Tile, Tub, Walk-In Closet
Master Bedroom Outside Access
Living Room Great Room
Dining Room Space in Kitchen, Dining/Living Combo
Kitchen Granite Counter, Island, Kitchen/Family Combo
Interior
Interior Features Formal Entry
Heating Central
Cooling Ceiling Fan(s), Central
Flooring Carpet, Laminate, Tile
Fireplaces Number 1
Fireplaces Type Family Room, Gas Piped
Equipment Attic Fan(s)
Window Features Dual Pane Full,Window Coverings,Window Screens
Appliance Built-In Electric Oven, Free Standing Gas Range, Dishwasher, Disposal, Microwave, Plumbed For Ice Maker
Laundry Cabinets, Ground Floor, Inside Room
Exterior
Exterior Feature Covered Courtyard
Garage Attached, Side-by-Side, Garage Facing Front
Garage Spaces 3.0
Fence Back Yard, Wood
Pool Built-In, On Lot, Gas Heat, Gunite Construction
Utilities Available Public
Amenities Available None
View Park
Roof Type Tile
Topography Level
Street Surface Paved
Porch Uncovered Patio
Private Pool Yes
Building
Lot Description Auto Sprinkler F&R, Private, Curb(s)/Gutter(s), Shape Regular, Street Lights, Landscape Back, Landscape Front
Story 1
Foundation Concrete, Slab
Builder Name JMC
Sewer In & Connected, Public Sewer
Water Meter on Site, Public
Architectural Style Traditional
Schools
Elementary Schools Roseville City
Middle Schools Roseville City
High Schools Roseville Joint
School District Placer
Others
HOA Fee Include MaintenanceExterior
Senior Community No
Restrictions Parking
Tax ID 481-090-038-000
Special Listing Condition None
Read Less Info
Want to know what your home might be worth? Contact us for a FREE valuation!

Our team is ready to help you sell your home for the highest possible price ASAP

Bought with RE/MAX Executive
GET MORE INFORMATION

REALTOR® | Lic# CA 01350620 NV BS145655






