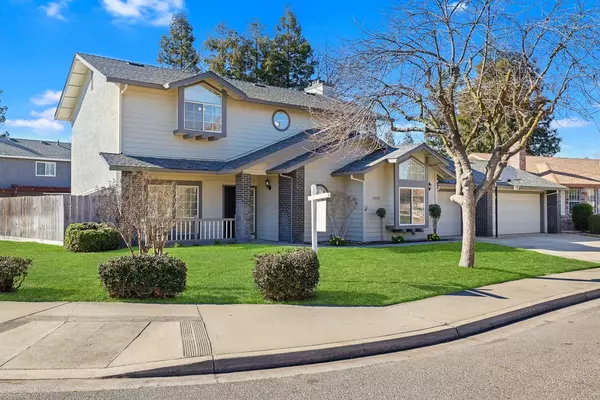$572,000
$570,000
0.4%For more information regarding the value of a property, please contact us for a free consultation.
5 Beds
3 Baths
2,329 SqFt
SOLD DATE : 03/22/2021
Key Details
Sold Price $572,000
Property Type Single Family Home
Sub Type Single Family Residence
Listing Status Sold
Purchase Type For Sale
Square Footage 2,329 sqft
Price per Sqft $245
Subdivision Por Hawkeye Estates
MLS Listing ID 221002517
Sold Date 03/22/21
Bedrooms 5
Full Baths 3
HOA Y/N No
Originating Board MLS Metrolist
Year Built 1990
Lot Size 8,999 Sqft
Acres 0.2066
Property Description
Welcome to one of Turlock's finest neighborhoods! Outside, enjoy the wide streets, corner lot with three car garage and pass through to backyard. The abundant 9,000 sq ft lot provides a little of everything in the backyard: fenced off pool area, back lawn with playhouse, raised garden beds and a dog run with shed. Inside you'll enjoy the formal entry, separate living/dining room conjoined area, kitchen that opens to both the casual dining area with bay windows, and the family room with wood burning fireplace and gas starter. DOWNSTAIRS BEDROOM AND FULL BATHROOM makes the home significantly more flexible for overnight visitors or relatives. Wood staircase with wrought iron stair rails leads to the remaining bedrooms, bathroom and master suite with cathedral ceiling and walk in closet. Truly, this is a home not to be missed.
Location
State CA
County Stanislaus
Area 20302
Direction From E Hawkeye & N Berkeley, head north on Berkeley. R @ Anning, then L @ Independence Dr. Property on NW corner of Anning & Independence.
Rooms
Master Bathroom Double Sinks, Tub w/Shower Over, Window
Master Bedroom Walk-In Closet
Living Room Great Room
Dining Room Breakfast Nook, Formal Area
Kitchen Breakfast Room, Pantry Cabinet, Pantry Closet, Kitchen/Family Combo, Tile Counter
Interior
Heating Central, Fireplace(s), Gas
Cooling Ceiling Fan(s), Central, MultiZone
Flooring Carpet, Simulated Wood, Tile
Fireplaces Number 1
Fireplaces Type Family Room, Wood Burning, Gas Starter
Window Features Bay Window(s),Caulked/Sealed,Dual Pane Full,Window Coverings,Low E Glass Partial
Appliance Built-In Electric Oven, Built-In Electric Range, Free Standing Refrigerator, Dishwasher, Microwave, Tankless Water Heater
Laundry Cabinets, Laundry Closet, Electric, Ground Floor, Hookups Only, Inside Room
Exterior
Exterior Feature Dog Run, Entry Gate
Parking Features RV Possible, Drive Thru Garage, Garage Facing Front
Garage Spaces 3.0
Fence Back Yard, Wood
Pool Built-In, On Lot, Pool Sweep, Fenced, Gunite Construction, Solar Heat
Utilities Available Public, Cable Connected, Internet Available, Natural Gas Available
Roof Type Composition
Street Surface Paved
Accessibility AccessibleDoors, AccessibleKitchen
Handicap Access AccessibleDoors, AccessibleKitchen
Private Pool Yes
Building
Lot Description Corner, Shape Regular
Story 2
Foundation Slab
Sewer In & Connected, Public Sewer
Water Water District, Public
Architectural Style Contemporary
Level or Stories Two
Schools
Elementary Schools Turlock Unified
Middle Schools Turlock Unified
High Schools Turlock Unified
School District Stanislaus
Others
Senior Community No
Tax ID 073-028-026-000
Special Listing Condition None
Read Less Info
Want to know what your home might be worth? Contact us for a FREE valuation!

Our team is ready to help you sell your home for the highest possible price ASAP

Bought with RealtyLab
GET MORE INFORMATION

REALTOR® | Lic# CA 01350620 NV BS145655






