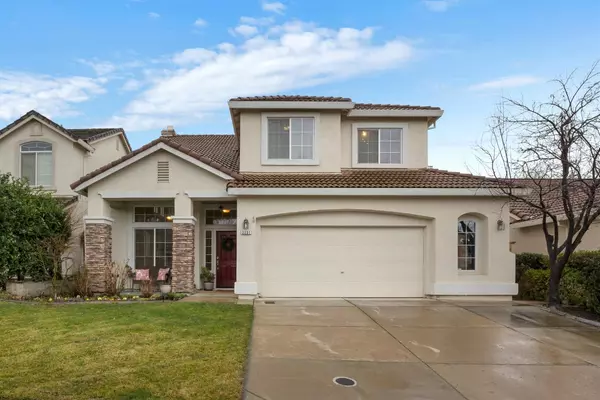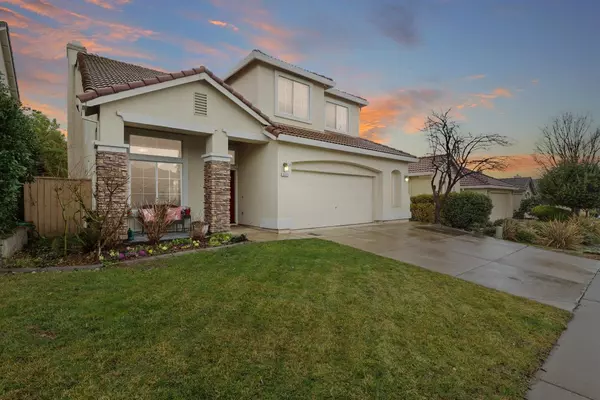$577,000
$540,000
6.9%For more information regarding the value of a property, please contact us for a free consultation.
4 Beds
3 Baths
2,251 SqFt
SOLD DATE : 03/19/2021
Key Details
Sold Price $577,000
Property Type Single Family Home
Sub Type Single Family Residence
Listing Status Sold
Purchase Type For Sale
Square Footage 2,251 sqft
Price per Sqft $256
MLS Listing ID 221001825
Sold Date 03/19/21
Bedrooms 4
Full Baths 3
HOA Y/N No
Originating Board MLS Metrolist
Year Built 2003
Lot Size 5,323 Sqft
Acres 0.1222
Property Description
Beauty, Charm and Prime Location! Step inside this wonderful home and you will be captivated by the open and airy spaces throughout. You are greeted by the foyer flowing into the living room with soaring ceilings and warm neutral tones. Make your way into the spacious great room and kitchen layout featuring a cozy fireplace and dining area, making it the heart of the home for everyone to hang out and enjoy time together. You will also love the beautiful cabinetry, granite countertops, and stainless steel appliances. Invite your guests to enjoy their stay in the comfortable first floor bedroom and full bath, or can be a great flex space--create the office, hobby room, or gym you want! Relax and retreat to the second floor loft that's perfect for movie night, and bedrooms including a master bedroom featuring an ensuite bathroom and two closets including a large walk-in. The large, private backyard is wonderful for entertaining on the patio! Don't wait to see this or it will be too late!
Location
State CA
County Placer
Area 12765
Direction From Park Drive go east to Prospect Mountain and turn left, go one block and turn left on Vail Court.
Rooms
Family Room Great Room
Master Bathroom Shower Stall(s), Double Sinks, Tub
Master Bedroom Walk-In Closet
Living Room Other
Dining Room Breakfast Nook, Dining/Family Combo, Space in Kitchen
Kitchen Kitchen/Family Combo
Interior
Heating Central
Cooling Central
Flooring Carpet, Linoleum, Vinyl
Fireplaces Number 1
Fireplaces Type Family Room
Appliance Free Standing Gas Range, Hood Over Range, Dishwasher
Laundry Inside Room
Exterior
Garage Attached, Garage Facing Front
Garage Spaces 2.0
Utilities Available Public
Roof Type Tile
Porch Uncovered Patio
Private Pool No
Building
Lot Description Shape Irregular
Story 2
Foundation Slab
Sewer In & Connected
Water Public
Schools
Elementary Schools Rocklin Unified
Middle Schools Rocklin Unified
High Schools Rocklin Unified
School District Placer
Others
Senior Community No
Tax ID 364-102-013-000
Special Listing Condition None
Read Less Info
Want to know what your home might be worth? Contact us for a FREE valuation!

Our team is ready to help you sell your home for the highest possible price ASAP

Bought with Big Block Realty North
GET MORE INFORMATION

REALTOR® | Lic# CA 01350620 NV BS145655






