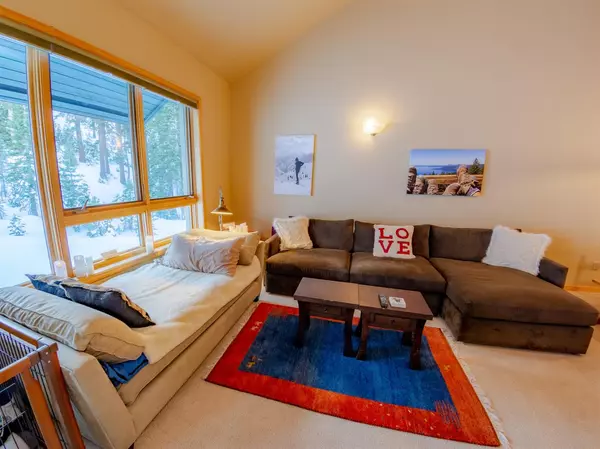$490,000
$485,000
1.0%For more information regarding the value of a property, please contact us for a free consultation.
1 Bed
2 Baths
1,114 SqFt
SOLD DATE : 01/31/2021
Key Details
Sold Price $490,000
Property Type Condo
Sub Type Condominium
Listing Status Sold
Purchase Type For Sale
Square Footage 1,114 sqft
Price per Sqft $439
Subdivision Snowcrest
MLS Listing ID 20074102
Sold Date 01/31/21
Bedrooms 1
Full Baths 2
HOA Fees $857/mo
HOA Y/N Yes
Originating Board MLS Metrolist
Year Built 2000
Lot Size 4,356 Sqft
Acres 0.1
Property Description
This mountain side ski in/ski out 1 bed plus loft Kirkwood condo has nearly $50K in recent upgrades, which include a complete remodel of both bathrooms with heated floors and WIFI thermostat, all new stainless steel appliances, new window blinds and nest thermostat. Condo has open concept with living, dining and kitchen areas combined along views of the mountain. The gas fireplace is the perfect place for family and friends to gather at the end of day anytime of year. The loft space is a private bedroom suite with its own bathroom, closet and glass doors overlooking downstairs, but no entry door. Each residence has an underground parking spot in the garage and large adjacent storage closet. This property is equipped with building wide WIFI and owner only use of the community hot tub. Property is part of Kirkwood Community Assoc.(KCA) where you enjoy pool-side activities, hot tubs, fitness equipment, club rooms and private events. Customary for buyer to pay 3% RETF for KCA membership.
Location
State CA
County Alpine
Area 13602
Direction Turn onto Hwy 88, go to village center and Snowcrest is on the right.
Rooms
Master Bathroom Tile, Tub w/Shower Over
Master Bedroom Balcony
Dining Room Dining/Living Combo
Kitchen Granite Counter, Kitchen/Family Combo
Interior
Heating Central, Fireplace Insert, Propane
Cooling Ceiling Fan(s), None
Flooring Carpet, Slate, Tile
Fireplaces Number 1
Fireplaces Type Gas Piped, Insert, Living Room
Window Features Low E Glass Full,Window Coverings
Appliance Built-In Gas Range, Dishwasher, Disposal, ENERGY STAR Qualified Appliances, Gas Water Heater, Microwave
Laundry Upper Floor
Exterior
Parking Features Underground Parking
Garage Spaces 1.0
Fence Other
Pool Built-In
Utilities Available Electric, Cable Available, Propane, Underground Utilities
Amenities Available Clubhouse, Exercise Room, Park, Pool, Recreation Facilities, Sauna, Spa/Hot Tub, Tennis Courts
View Special, Local
Roof Type Metal
Topography Snow Line Above,Trees Many,Upslope
Accessibility AccessibleApproachwithRamp, AccessibleElevatorInstalled
Handicap Access AccessibleApproachwithRamp, AccessibleElevatorInstalled
Porch Enclosed Patio
Private Pool Yes
Building
Lot Description Curb(s)/Gutter(s), Stream Seasonal
Story 2
Foundation Slab
Sewer Public Sewer
Water Meter Paid, Public
Architectural Style Contemporary
Schools
Elementary Schools Alpine Unified
Middle Schools Alpine Unified
High Schools Alpine Unified
School District Alpine
Others
HOA Fee Include MaintenanceExterior, Pool
Senior Community No
Tax ID 06-222-006-0-0
Special Listing Condition None
Read Less Info
Want to know what your home might be worth? Contact us for a FREE valuation!

Our team is ready to help you sell your home for the highest possible price ASAP

Bought with Pyramid Peak Properties
GET MORE INFORMATION
REALTOR® | Lic# CA 01350620 NV BS145655






