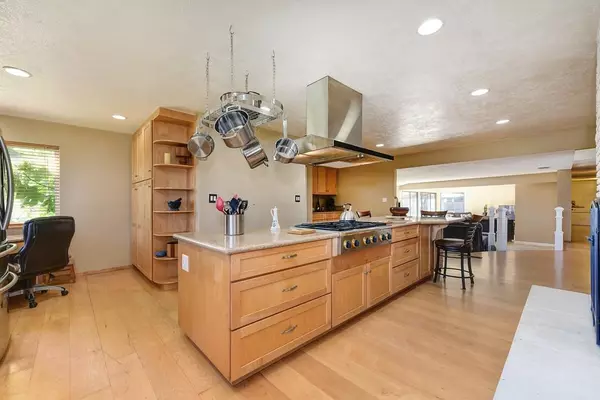$550,000
$559,000
1.6%For more information regarding the value of a property, please contact us for a free consultation.
4 Beds
3 Baths
2,823 SqFt
SOLD DATE : 02/02/2021
Key Details
Sold Price $550,000
Property Type Single Family Home
Sub Type Single Family Residence
Listing Status Sold
Purchase Type For Sale
Square Footage 2,823 sqft
Price per Sqft $194
Subdivision Eastwood Park
MLS Listing ID 20047965
Sold Date 02/02/21
Bedrooms 4
Full Baths 3
HOA Y/N No
Originating Board MLS Metrolist
Year Built 1961
Lot Size 0.310 Acres
Acres 0.3096
Property Description
SWEET Mid-Century Modern semi-custom home in established Eastwood Park with OWNED solar!Gorgeous entry and front room with stunning floor to ceiling windows, new flooring and built in planter for that mid-century vibe.Stupendous kitchen remodel with high end stainless steel DACOR appliances,granite countertops, island with eating space,tons of storage space, beautiful real wood flooring, cabinets galore, shelving and built in desk!At over 2800SF with 4 bedrooms and 3 full bathrooms, there's plenty of space for family and friends. One extra large bedroom is located upstairs with it's own private balcony!On over 1/3 of an acre there's generous room for a garden, pets, children to play and the oversized gorgeous redwood gazebo with deck is ideal for outdoor fun and entertaining.Oversized RV/boat storage area with room to spare for multiple vehicles. Situated near grocery stores,shopping, dining and easy access to the freeway this is a perfect place to call home!CHECK OUT THE VIRTUAL TOUR
Location
State CA
County Placer
Area 12661
Direction I80 to Douglas Blvd., Douglas Blvd. to Sunrise Blvd. Right on Coloma Way,Left on Audrey to address. Property is on the left hand side.
Rooms
Master Bathroom Double Sinks, Shower Stall(s), Window
Master Bedroom Ground Floor
Dining Room Breakfast Nook, Dining Bar, Formal Area
Kitchen Other Counter, Island, Pantry Cabinet
Interior
Heating Central
Cooling Ceiling Fan(s), Central, Wall Unit(s)
Flooring Carpet, Laminate, Tile, Wood
Fireplaces Number 1
Fireplaces Type Kitchen
Window Features Dual Pane Full
Appliance Built-In Gas Oven, Dishwasher, Disposal, Gas Cook Top, Hood Over Range, Microwave, Plumbed For Ice Maker
Laundry Cabinets, In Garage
Exterior
Exterior Feature Balcony
Garage Boat Storage, RV Access, RV Storage
Garage Spaces 2.0
Fence Back Yard
Utilities Available Public, Natural Gas Connected, Solar
Roof Type Composition
Street Surface Paved
Accessibility AccessibleApproachwithRamp
Handicap Access AccessibleApproachwithRamp
Porch Covered Patio, Uncovered Patio
Private Pool No
Building
Lot Description Curb(s)/Gutter(s)
Story 2
Foundation Raised, Slab
Sewer In & Connected
Water Public
Schools
Elementary Schools Roseville City
Middle Schools Roseville City
High Schools Roseville Joint
School District Placer
Others
Senior Community No
Tax ID 014-284-005-000
Special Listing Condition Probate Listing
Read Less Info
Want to know what your home might be worth? Contact us for a FREE valuation!

Our team is ready to help you sell your home for the highest possible price ASAP

Bought with Crown Real Estate & Mortgage
GET MORE INFORMATION

REALTOR® | Lic# CA 01350620 NV BS145655






