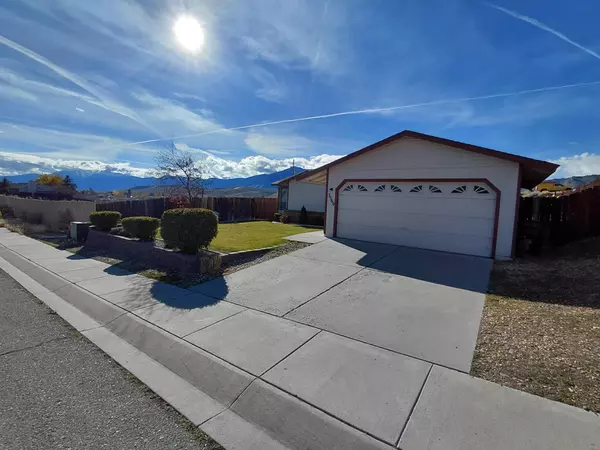
3 Beds
2 Baths
1,259 SqFt
3 Beds
2 Baths
1,259 SqFt
Key Details
Property Type Single Family Home
Sub Type Single Family Residence
Listing Status Active
Purchase Type For Sale
Square Footage 1,259 sqft
Price per Sqft $379
Subdivision Sunridge Heights I
MLS Listing ID 225141670
Bedrooms 3
Full Baths 2
HOA Y/N No
Year Built 1993
Lot Size 6,970 Sqft
Acres 0.16
Property Sub-Type Single Family Residence
Source MLS Metrolist
Property Description
Location
State CA
County Outside California
Area Out Of California
Direction Mica to Haystack
Rooms
Guest Accommodations No
Master Bathroom Shower Stall(s)
Master Bedroom Ground Floor, Walk-In Closet
Living Room Cathedral/Vaulted
Dining Room Dining/Living Combo
Kitchen Pantry Closet, Quartz Counter, Stone Counter
Interior
Heating Central, Natural Gas
Cooling Ceiling Fan(s), Central
Flooring Carpet, Laminate, Tile, Vinyl, Wood
Window Features Dual Pane Full,Window Screens
Appliance Built-In Electric Oven, Built-In Electric Range, Free Standing Refrigerator, Gas Water Heater, Hood Over Range, Dishwasher, Disposal, Microwave
Laundry Hookups Only, Inside Area
Exterior
Parking Features Attached, Garage Door Opener
Garage Spaces 2.0
Fence Back Yard, Full
Utilities Available Cable Available, Sewer Connected, Electric, Internet Available, Natural Gas Connected
View Mountains
Roof Type Composition
Topography Level
Street Surface Paved
Porch Covered Patio
Private Pool No
Building
Lot Description Auto Sprinkler Front, Shape Regular, Landscape Front
Story 1
Foundation Concrete
Sewer Public Sewer
Water Public
Architectural Style Contemporary
Level or Stories One
Schools
Elementary Schools Other
Middle Schools Other
High Schools Other
School District Other
Others
Senior Community No
Tax ID 1420--07-610-003
Special Listing Condition Offer As Is

GET MORE INFORMATION

REALTOR® | Lic# CA 01350620 NV BS145655






