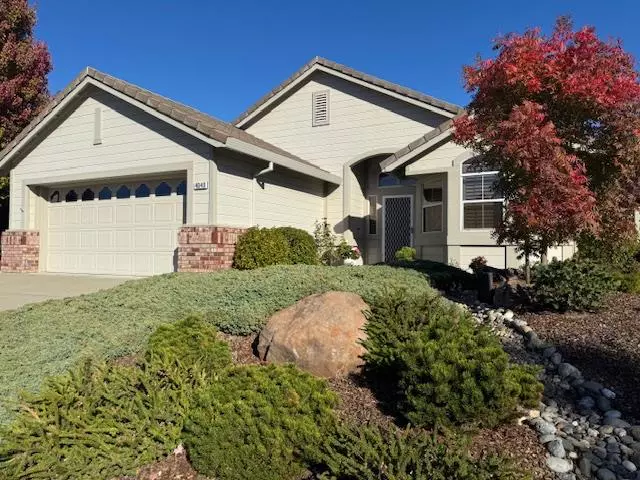
2 Beds
2 Baths
1,334 SqFt
2 Beds
2 Baths
1,334 SqFt
Key Details
Property Type Single Family Home
Sub Type Single Family Residence
Listing Status Active
Purchase Type For Rent
Square Footage 1,334 sqft
Subdivision Sun City Del Webb
MLS Listing ID 225138398
Bedrooms 2
Full Baths 2
HOA Y/N No
Year Built 1997
Lot Size 5,397 Sqft
Acres 0.1239
Property Sub-Type Single Family Residence
Source MLS Metrolist
Property Description
Location
State CA
County Placer
Area 12747
Direction Pleasant Grove Blvd to Rose Creek Rd.
Rooms
Master Bathroom Shower Stall(s), Double Sinks
Master Bedroom Ground Floor
Living Room Great Room
Dining Room Breakfast Nook, Dining/Family Combo, Space in Kitchen
Kitchen Breakfast Area, Synthetic Counter, Kitchen/Family Combo
Interior
Interior Features Cathedral Ceiling
Heating Central, Fireplace(s)
Cooling Ceiling Fan(s), Central
Flooring Carpet, Laminate, Tile
Fireplaces Number 1
Fireplaces Type Living Room
Window Features Dual Pane Full,Window Coverings,Window Screens
Appliance Gas Water Heater, Dishwasher, Disposal, Microwave, Free Standing Electric Range
Laundry Hookups Only, In Garage
Exterior
Parking Features Attached, Garage Door Opener, Garage Facing Front
Garage Spaces 2.0
Fence Back Yard, Wood
Utilities Available Public, Electric, Sewer In & Connected, Natural Gas Connected
Water Access Desc Meter on Site,Public
Roof Type Tile
Topography Level
Porch Covered Patio
Private Pool No
Building
Lot Description Auto Sprinkler F&R, Landscape Back, Landscape Front, Low Maintenance
Story 1
Foundation Slab
Builder Name Del Webb
Sewer Public Sewer
Water Meter on Site, Public
Architectural Style Contemporary
Level or Stories One
Schools
Elementary Schools Rocklin Unified
Middle Schools Rocklin Unified
High Schools Roseville Joint
School District Placer
Others
Senior Community Yes
Restrictions Age Restrictions,Exterior Alterations,Guests
Tax ID 478-101-002-000
Pets Allowed Yes, Dogs OK

GET MORE INFORMATION

REALTOR® | Lic# CA 01350620 NV BS145655






