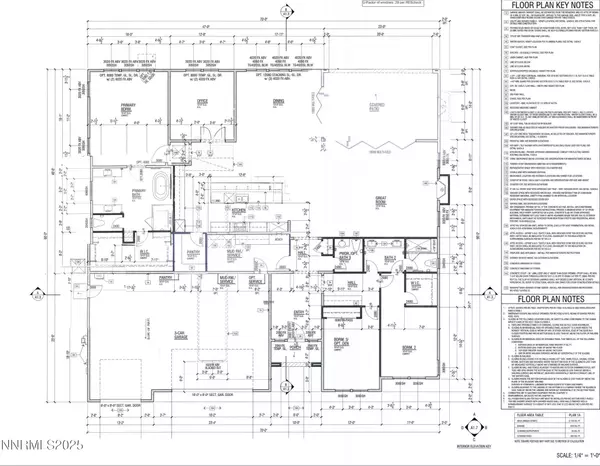
3 Beds
3 Baths
3,178 SqFt
3 Beds
3 Baths
3,178 SqFt
Key Details
Property Type Single Family Home
Sub Type Single Family Residence
Listing Status Active
Purchase Type For Sale
Square Footage 3,178 sqft
Price per Sqft $780
Subdivision Rancharrah Villages 1,2,& 3
MLS Listing ID 250056034
Bedrooms 3
Full Baths 2
Half Baths 1
HOA Fees $735/mo
Year Built 2025
Annual Tax Amount $5,272
Lot Size 10,120 Sqft
Acres 0.23
Lot Dimensions 0.23
Property Sub-Type Single Family Residence
Property Description
Location
State NV
County Washoe
Community Rancharrah Villages 1, 2, & 3
Area Rancharrah Villages 1, 2, & 3
Zoning PD
Direction From Kietzke Lane, head north toward Rancharrah Parkway. Turn right onto Rancharrah Parkway and proceed to the community entrance. Continue through the entry gate to reach the property. Important: Do not use Talbot Lane; while Google Maps may suggest this route, it is a gated entry without a guard and will not allow access for agents or clients. For GPS users, it may help to search \"Rancharrah Parkway, Reno, NV\" to ensure proper routing to the community.
Rooms
Family Room Ceiling Fan(s)
Other Rooms Bedroom Office Main Floor
Dining Room Separate Formal Room
Kitchen Breakfast Bar
Interior
Interior Features Breakfast Bar, Ceiling Fan(s), Entrance Foyer, High Ceilings, Kitchen Island, No Interior Steps, Pantry, Primary Downstairs, Roll In Shower, Smart Thermostat, Vaulted Ceiling(s), Walk-In Closet(s)
Heating Fireplace(s), Forced Air, Natural Gas
Cooling Central Air
Flooring Wood
Fireplaces Number 2
Fireplaces Type Gas
Equipment Irrigation Equipment
Fireplace Yes
Appliance Gas Cooktop
Laundry Cabinets, Laundry Area, Laundry Room, Shelves, Sink, Washer Hookup
Exterior
Exterior Feature Barbecue Stubbed In, Built-in Barbecue, Dog Run, Fire Pit, Outdoor Kitchen, Rain Gutters, Smart Irrigation
Parking Features Attached, Electric Vehicle Charging Station(s), Garage, Garage Door Opener
Garage Spaces 3.0
Pool Association
Utilities Available Cable Available, Electricity Available, Electricity Connected, Internet Available, Natural Gas Available, Natural Gas Connected, Phone Available, Sewer Available, Sewer Connected, Water Available, Water Connected, Cellular Coverage, Centralized Data Panel, Water Meter Installed
Amenities Available Clubhouse, Fitness Center, Gated, Maintenance, Maintenance Grounds, Management, Parking, Pool, Recreation Room, Sauna, Security, Spa/Hot Tub, Tennis Court(s)
View Y/N Yes
View Mountain(s), Park/Greenbelt
Roof Type Composition,Pitched
Porch Patio
Total Parking Spaces 3
Garage Yes
Building
Lot Description Common Area, Landscaped, Level, Sprinklers In Front, Sprinklers In Rear
Story 1
Foundation Slab
Water Public
Structure Type Attic/Crawl Hatchway(s) Insulated,Blown-In Insulation,Board & Batten Siding,ICFs (Insulated Concrete Forms),Stone,Stucco
New Construction Yes
Schools
Elementary Schools Huffaker
Middle Schools Pine
High Schools Reno
Others
Tax ID 226-081-12
Acceptable Financing 1031 Exchange, Cash, Conventional
Listing Terms 1031 Exchange, Cash, Conventional
Special Listing Condition Standard
GET MORE INFORMATION

REALTOR® | Lic# CA 01350620 NV BS145655




