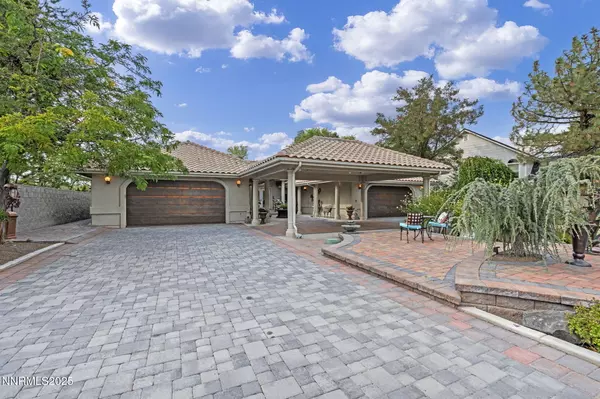3 Beds
3 Baths
2,984 SqFt
3 Beds
3 Baths
2,984 SqFt
Open House
Sat Sep 06, 11:00am - 1:00pm
Sun Sep 07, 11:00am - 1:00pm
Key Details
Property Type Single Family Home
Sub Type Single Family Residence
Listing Status Active
Purchase Type For Sale
Square Footage 2,984 sqft
Price per Sqft $452
Subdivision Highland Park
MLS Listing ID 250055324
Bedrooms 3
Full Baths 2
Half Baths 1
Year Built 1995
Annual Tax Amount $8,293
Lot Size 0.628 Acres
Acres 0.63
Lot Dimensions 0.63
Property Sub-Type Single Family Residence
Property Description
The property features estate-like seclusion and utter privacy, enclosed by a substantial perimeter wall and entered through a set of impressive gates. As you approach your new home, you'll be greeted by a beautifully landscaped front yard complete with a paver semi-circular driveway and carport. Marvel at seating areas, mature trees, vibrant flowers, and a charming porch that exudes warmth and sophistication.
Step inside and discover the heart of the home— an open-concept great room, kitchen and dining space bathed in natural light with soaring vaulted ceilings. The foyer entrance blends seamlessly across the living area to the kitchen, featuring a large center island with sink, breakfast bars, an icemaker and plenty of storage areas. The adjacent living room with gas-log fireplace has been thoughtfully designed, setting the stage for both intimate evenings or grand gatherings. For those who appreciate functionality with flair, the home boasts abundant storage and a central vacuum system.
Experience unparalleled convenience with not one, but two attached garages offering a total of four-car capacity complemented by a convenient carport. This exceptional parking and storage configuration is a rare find, designed to accommodate your vehicles and hobbies with ease.
Designed for a restful lifestyle, the bedroom quarters are a tranquil escape from the main living space. The primary en-suite bedroom, complete with a luxurious jetted tub, see-through fireplace, in-wall aquarium, shower stall and vanity is your personal retreat. Two spacious bedrooms are connected by a thoughtfully designed shared ensuite, providing both privacy and convenience.
Step outside to the fully enclosed backyard and you'll find an entertainer's dream. The expansive patio features multiple gathering areas for al fresco dining, nighttime fires and enjoyment. The park-like space backs up to undeveloped land and offers tranquility, with planting beds for gardening enthusiasts and many beautiful tree varietals.
With easy access to I-80 via Mayberry Dr, this home offers seamless connectivity to Reno, Truckee, Sparks, Lake Tahoe, and beyond. Nearby you will find expansive parks, the Truckee River and many other amenities. Located in the Washoe County School District, this home is zoned for Roy Gomm Elementary, Swope Middle and Reno High.
Location
State NV
County Washoe
Community Highland Park
Area Highland Park
Zoning MDS
Rooms
Family Room Dining Room Combination
Other Rooms Entrance Foyer
Dining Room Living Room Combination
Kitchen Breakfast Bar
Interior
Interior Features Breakfast Bar, Ceiling Fan(s), Central Vacuum, Entrance Foyer, High Ceilings, Kitchen Island, Primary Downstairs, Vaulted Ceiling(s)
Heating Fireplace(s), Forced Air, Propane
Cooling Central Air
Flooring Tile
Fireplaces Number 1
Fireplaces Type Gas Log
Fireplace Yes
Appliance Electric Cooktop
Laundry Cabinets, Laundry Closet, Sink, Washer Hookup
Exterior
Exterior Feature Dog Run, Fire Pit, Rain Gutters
Parking Features Additional Parking, Attached, Carport, Garage, Garage Door Opener
Garage Spaces 4.0
Utilities Available Electricity Available, Electricity Connected, Sewer Available, Sewer Connected, Water Available, Water Connected
View Y/N No
Roof Type Tile
Total Parking Spaces 4
Garage Yes
Building
Lot Description Landscaped, Level, Sprinklers In Front, Sprinklers In Rear
Story 1
Foundation Crawl Space
Water Public
Structure Type Stucco
New Construction No
Schools
Elementary Schools Gomm
Middle Schools Swope
High Schools Reno
Others
Tax ID 009-101-24
Acceptable Financing 1031 Exchange, Cash, Conventional, FHA, VA Loan
Listing Terms 1031 Exchange, Cash, Conventional, FHA, VA Loan
Special Listing Condition Standard
Virtual Tour https://listings.luxmason.com/sites/kjznrqb/unbranded
GET MORE INFORMATION
REALTOR® | Lic# CA 01350620 NV BS145655






