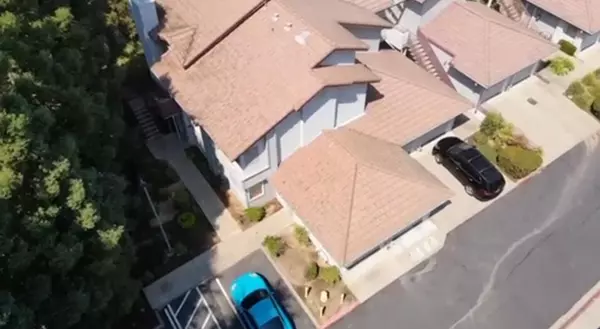2 Beds
2 Baths
1,134 SqFt
2 Beds
2 Baths
1,134 SqFt
Key Details
Property Type Condo
Sub Type Condominium
Listing Status Active
Purchase Type For Sale
Square Footage 1,134 sqft
Price per Sqft $298
MLS Listing ID 225114090
Bedrooms 2
Full Baths 2
HOA Fees $455/mo
HOA Y/N Yes
Year Built 1993
Lot Size 1307.000 Acres
Acres 1307.0
Property Sub-Type Condominium
Source MLS Metrolist
Property Description
Location
State CA
County Sacramento
Area 10842
Direction I-80 to Greenback/Elkhorn Exit towards Elkhorn, Right on Don Julio, Left Turn on Monument.
Rooms
Guest Accommodations No
Master Bathroom Shower Stall(s)
Master Bedroom Ground Floor, Walk-In Closet
Living Room Great Room
Dining Room Dining Bar, Space in Kitchen
Kitchen Breakfast Area, Pantry Closet, Tile Counter
Interior
Heating Central, Fireplace(s)
Cooling Ceiling Fan(s), Central
Flooring Carpet, Tile, Vinyl
Fireplaces Number 1
Fireplaces Type Living Room
Window Features Dual Pane Full
Appliance Free Standing Gas Range, Free Standing Refrigerator, Dishwasher, Disposal, Microwave, Free Standing Gas Oven
Laundry Cabinets, Dryer Included, Inside Area
Exterior
Parking Features Assigned, Garage Door Opener, Guest Parking Available
Garage Spaces 1.0
Fence Entry Gate, Fenced
Pool Built-In, Common Facility, Fenced
Utilities Available Public, Cable Connected, Sewer Connected, Electric, Internet Available, Natural Gas Connected
Amenities Available Pool, Clubhouse, Exercise Room, Spa/Hot Tub, Tennis Courts, Gym
Roof Type Spanish Tile,Tile
Topography Level
Street Surface Asphalt,Paved
Porch Back Porch, Covered Patio
Private Pool No
Building
Lot Description Auto Sprinkler F&R, Close to Clubhouse, Gated Community, Landscape Front, Low Maintenance
Story 1
Unit Location End Unit,Ground Floor,Lower Level
Foundation Concrete, Slab
Sewer Public Sewer
Water Meter on Site, Public
Schools
Elementary Schools Twin Rivers Unified
Middle Schools Twin Rivers Unified
High Schools Twin Rivers Unified
School District Sacramento
Others
HOA Fee Include Insurance, MaintenanceExterior, MaintenanceGrounds, Other, Pool
Senior Community No
Tax ID 219-0520-033-0009
Special Listing Condition None
Pets Allowed Yes, Cats OK, Dogs OK

GET MORE INFORMATION
REALTOR® | Lic# CA 01350620 NV BS145655






