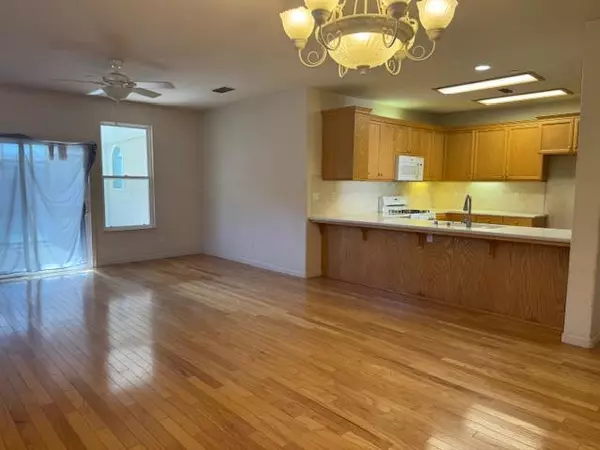5 Beds
3 Baths
2,420 SqFt
5 Beds
3 Baths
2,420 SqFt
Key Details
Property Type Single Family Home
Sub Type Single Family Residence
Listing Status Active
Purchase Type For Sale
Square Footage 2,420 sqft
Price per Sqft $214
MLS Listing ID 225110548
Bedrooms 5
Full Baths 3
HOA Y/N No
Year Built 2002
Lot Size 6,669 Sqft
Acres 0.1531
Property Sub-Type Single Family Residence
Source MLS Metrolist
Property Description
Location
State CA
County Merced
Area 20419
Direction Hammet to Peach to Emerald to Topaz to Sapphire
Rooms
Guest Accommodations No
Living Room Other
Dining Room Dining/Living Combo, Formal Area
Kitchen Pantry Cabinet, Stone Counter, Tile Counter
Interior
Heating Central
Cooling Ceiling Fan(s), Central
Flooring Carpet, Tile, Wood
Fireplaces Number 1
Fireplaces Type Living Room, Raised Hearth, Family Room
Appliance Built-In Gas Range, Gas Water Heater, Dishwasher, Microwave
Laundry Sink, Hookups Only, Inside Room
Exterior
Parking Features Attached, Garage Door Opener, Garage Facing Front
Garage Spaces 2.0
Fence Back Yard, Wood
Utilities Available Cable Available, Sewer Connected, Internet Available, Natural Gas Available
Roof Type Tile
Accessibility AccessibleApproachwithRamp, AccessibleFullBath
Handicap Access AccessibleApproachwithRamp, AccessibleFullBath
Private Pool No
Building
Lot Description Auto Sprinkler Front
Story 1
Foundation Slab
Sewer Public Sewer
Water Public
Architectural Style Traditional
Level or Stories One
Schools
Elementary Schools Livingston Union
Middle Schools Livingston Union
High Schools Merced Union High
School District Merced
Others
Senior Community No
Tax ID 022-152-010-000
Special Listing Condition None
Pets Allowed Yes, Cats OK, Dogs OK

GET MORE INFORMATION
REALTOR® | Lic# CA 01350620 NV BS145655






