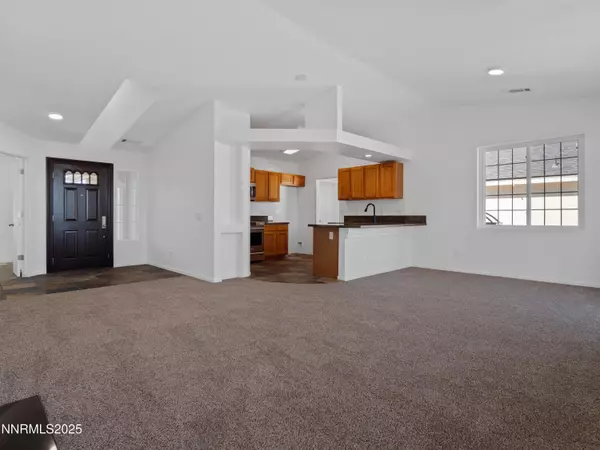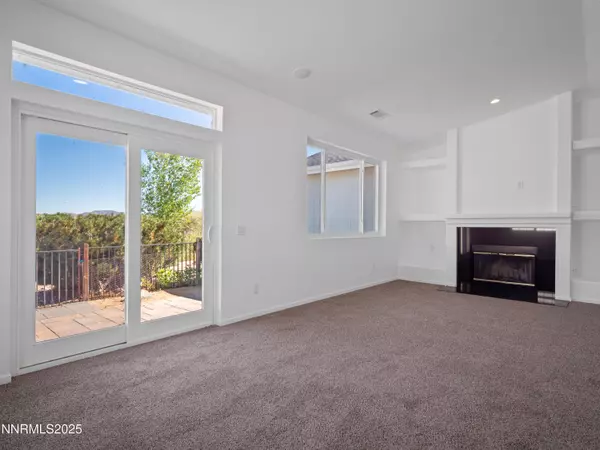3 Beds
2 Baths
1,433 SqFt
3 Beds
2 Baths
1,433 SqFt
Key Details
Property Type Single Family Home
Sub Type Single Family Residence
Listing Status Active
Purchase Type For Sale
Square Footage 1,433 sqft
Price per Sqft $348
Subdivision Winhaven
MLS Listing ID 250054853
Bedrooms 3
Full Baths 2
HOA Fees $194/mo
Year Built 1999
Annual Tax Amount $3,085
Lot Size 1,742 Sqft
Acres 0.04
Lot Dimensions 0.04
Property Sub-Type Single Family Residence
Property Description
Location
State NV
County Douglas
Community Winhaven
Area Winhaven
Zoning SFR-12000
Rooms
Family Room None
Other Rooms Entrance Foyer
Dining Room Kitchen Combination
Kitchen Breakfast Bar
Interior
Interior Features Ceiling Fan(s), High Ceilings, No Interior Steps
Heating Fireplace(s), Forced Air, Natural Gas
Cooling Central Air
Flooring Ceramic Tile
Fireplaces Number 1
Fireplaces Type Wood Burning
Fireplace Yes
Appliance Gas Cooktop
Laundry Cabinets, Laundry Room, Washer Hookup
Exterior
Exterior Feature Rain Gutters
Parking Features Additional Parking, Attached, Garage, Garage Door Opener
Garage Spaces 2.0
Pool None
Utilities Available Cable Connected, Electricity Connected, Internet Connected, Natural Gas Connected, Phone Connected, Sewer Connected, Water Connected, Cellular Coverage, Underground Utilities, Water Meter Installed
Amenities Available Maintenance Grounds
View Y/N Yes
View Meadow, Mountain(s), Rural, Valley
Roof Type Composition,Pitched
Porch Patio
Total Parking Spaces 2
Garage Yes
Building
Lot Description Landscaped, Level, Meadow, Pasture, Sprinklers In Front
Story 1
Foundation Crawl Space
Water Public
Structure Type Batts Insulation
New Construction No
Schools
Elementary Schools Minden
Middle Schools Carson Valley
High Schools Douglas
Others
Tax ID 132029111016
Acceptable Financing 1031 Exchange, Cash, Conventional, FHA, USDA Loan, VA Loan
Listing Terms 1031 Exchange, Cash, Conventional, FHA, USDA Loan, VA Loan
Special Listing Condition Standard
GET MORE INFORMATION
REALTOR® | Lic# CA 01350620 NV BS145655






