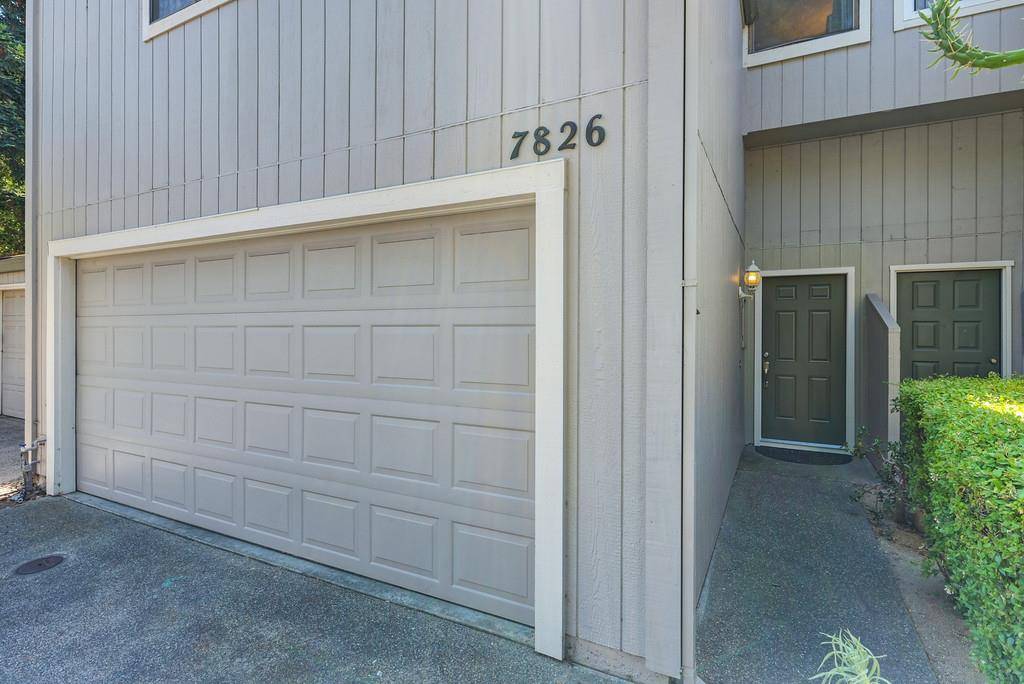3 Beds
2 Baths
1,518 SqFt
3 Beds
2 Baths
1,518 SqFt
OPEN HOUSE
Sat Jul 19, 11:00am - 1:00pm
Key Details
Property Type Townhouse
Sub Type Townhouse
Listing Status Active
Purchase Type For Sale
Square Footage 1,518 sqft
Price per Sqft $262
MLS Listing ID 225074095
Bedrooms 3
Full Baths 2
HOA Fees $400/mo
HOA Y/N Yes
Year Built 1980
Lot Size 1,398 Sqft
Acres 0.0321
Property Sub-Type Townhouse
Source MLS Metrolist
Property Description
Location
State CA
County Sacramento
Area 10610
Direction Kingswood Drive off of Sunrise Boulevard. South on Birdcage then West on Windsor Lane.
Rooms
Guest Accommodations No
Master Bathroom Shower Stall(s), Double Sinks, Tile, Quartz
Master Bedroom Balcony, Walk-In Closet
Living Room Other
Dining Room Dining/Family Combo
Kitchen Pantry Cabinet, Quartz Counter
Interior
Heating Central
Cooling Ceiling Fan(s), Central
Flooring Carpet, Tile, Vinyl
Fireplaces Number 2
Fireplaces Type Master Bedroom, Family Room, Wood Burning, Gas Log
Laundry In Garage
Exterior
Exterior Feature Balcony
Parking Features Attached, Garage Facing Front
Garage Spaces 2.0
Pool Common Facility
Utilities Available Cable Available, Public, Electric, Internet Available
Amenities Available Pool, Clubhouse, Recreation Facilities
View Garden/Greenbelt
Roof Type Composition
Porch Uncovered Patio
Private Pool Yes
Building
Lot Description Gated Community, Low Maintenance
Story 3
Foundation Slab
Sewer Public Sewer
Water Public
Level or Stories MultiSplit
Schools
Elementary Schools San Juan Unified
Middle Schools San Juan Unified
High Schools San Juan Unified
School District Sacramento
Others
HOA Fee Include MaintenanceExterior, MaintenanceGrounds, Trash, Pool
Senior Community No
Tax ID 233-0600-005-0000
Special Listing Condition None

GET MORE INFORMATION
REALTOR® | Lic# CA 01350620 NV BS145655






