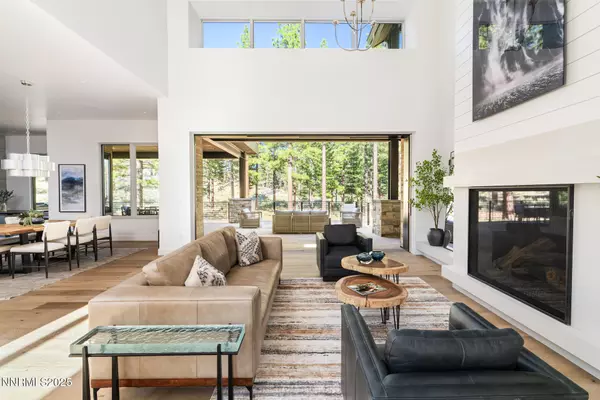
5 Beds
6 Baths
5,341 SqFt
5 Beds
6 Baths
5,341 SqFt
Key Details
Property Type Single Family Home
Sub Type Single Family Residence
Listing Status Active
Purchase Type For Sale
Square Footage 5,341 sqft
Price per Sqft $1,590
Subdivision Clear Creek Tahoe
MLS Listing ID 250050750
Bedrooms 5
Full Baths 5
Half Baths 1
HOA Fees $1,365/qua
Year Built 2025
Annual Tax Amount $13,255
Lot Size 0.600 Acres
Acres 0.6
Lot Dimensions 0.6
Property Sub-Type Single Family Residence
Property Description
Location
State NV
County Douglas
Community Clear Creek Tahoe
Area Clear Creek Tahoe
Zoning Residential
Direction Golf Club Dr to Knob Point Trail
Rooms
Family Room Dining Room Combination
Other Rooms Bedroom Office Main Floor
Master Bedroom Double Sinks, On Main Floor, Shower Stall, Walk-In Closet(s) 2
Dining Room Living Room Combination
Kitchen Breakfast Bar
Interior
Interior Features Breakfast Bar, Cathedral Ceiling(s), Entrance Foyer, High Ceilings, Kitchen Island, Loft, Pantry, Primary Downstairs, Roll In Shower, Sauna, Smart Thermostat, Vaulted Ceiling(s), Walk-In Closet(s)
Heating Forced Air
Cooling Central Air
Flooring Tile
Fireplaces Number 2
Fireplaces Type Gas
Equipment Irrigation Equipment
Fireplace Yes
Appliance Gas Cooktop
Laundry Cabinets, Laundry Area, Laundry Closet, Laundry Room, Shelves, Sink
Exterior
Exterior Feature Awning(s), Balcony, Barbecue Stubbed In, Built-in Barbecue, Fire Pit, Outdoor Kitchen, Rain Gutters, Smart Irrigation
Parking Features Additional Parking, Attached, Garage, Garage Door Opener, Parking Pad
Garage Spaces 3.0
Pool None
Utilities Available Cable Connected, Electricity Connected, Internet Connected, Natural Gas Connected, Sewer Connected, Water Connected
Amenities Available Clubhouse, Fitness Center, Gated, Golf Course, Pool, Sauna, Security, Spa/Hot Tub, Tennis Court(s)
View Y/N Yes
View Mountain(s), Trees/Woods
Roof Type Metal
Porch Patio, Deck
Total Parking Spaces 3
Garage Yes
Building
Lot Description Landscaped, Level, Sprinklers In Front, Sprinklers In Rear
Story 2
Foundation Crawl Space, Full Perimeter, Slab
Water Public
Structure Type Aluminum Siding,Metal Siding,Steel Frame,Stone,Wood Siding
New Construction Yes
Schools
Elementary Schools Jacks Valley
Middle Schools Carson Valley
High Schools Douglas
Others
Tax ID 1419-09-001-089
Acceptable Financing Cash, Conventional
Listing Terms Cash, Conventional
Special Listing Condition Standard
GET MORE INFORMATION

REALTOR® | Lic# CA 01350620 NV BS145655






