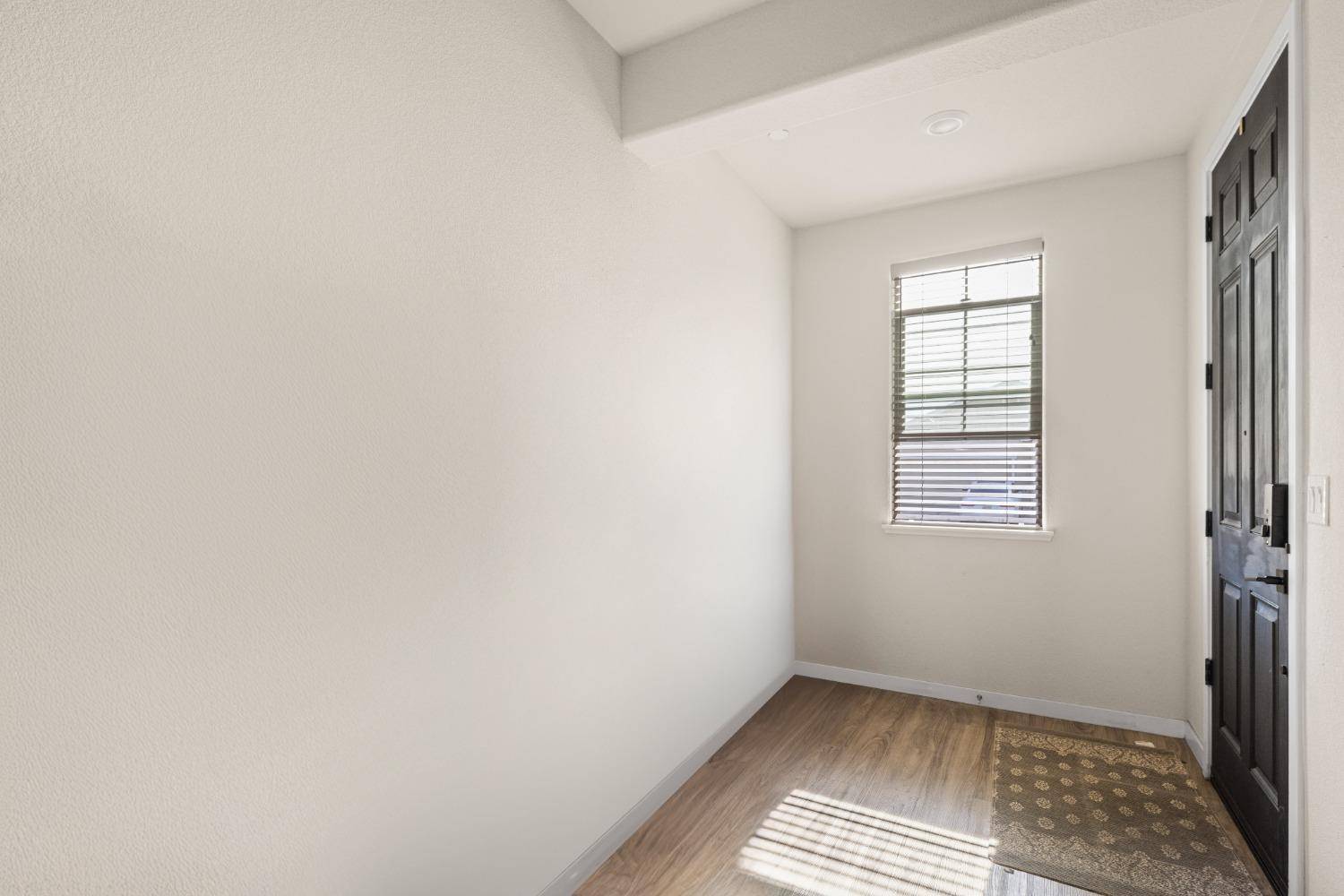3 Beds
2 Baths
1,456 SqFt
3 Beds
2 Baths
1,456 SqFt
Key Details
Property Type Single Family Home
Sub Type Single Family Residence
Listing Status Active
Purchase Type For Sale
Square Footage 1,456 sqft
Price per Sqft $342
Subdivision The Orchard
MLS Listing ID 225046383
Bedrooms 3
Full Baths 2
HOA Y/N No
Originating Board MLS Metrolist
Year Built 2018
Lot Size 4,356 Sqft
Acres 0.1
Property Sub-Type Single Family Residence
Property Description
Location
State CA
County Yuba
Area 12501
Direction North on Hwy 65. Take Earle Rd Exit. RT Earle Rd.LT Goldfields Pkwy. RT on River Bank. LT on Freestone.
Rooms
Family Room Great Room
Guest Accommodations No
Master Bathroom Closet, Shower Stall(s), Double Sinks, Granite, Tile, Walk-In Closet, Quartz
Living Room Other
Dining Room Breakfast Nook, Dining Bar, Dining/Family Combo, Formal Area
Kitchen Breakfast Area, Pantry Closet, Granite Counter, Island
Interior
Heating Central
Cooling Ceiling Fan(s), Central
Flooring Carpet, Laminate
Window Features Dual Pane Full
Appliance Free Standing Gas Oven, Free Standing Gas Range, Gas Water Heater, Ice Maker, Dishwasher, Disposal, Microwave, Plumbed For Ice Maker
Laundry Cabinets, Electric, Inside Room
Exterior
Parking Features Garage Door Opener, Garage Facing Front
Garage Spaces 2.0
Fence Back Yard, Wood
Pool Built-In, On Lot, See Remarks
Utilities Available Cable Available, DSL Available, Solar, Electric, Internet Available, Natural Gas Connected
Roof Type Composition,Tile
Street Surface Paved
Porch Uncovered Deck, Covered Patio
Private Pool Yes
Building
Lot Description Auto Sprinkler Front, Curb(s)/Gutter(s), Shape Regular, Street Lights, Landscape Back, Landscape Front, Low Maintenance
Story 1
Foundation Concrete, Slab
Builder Name JMC
Sewer None
Water Public
Architectural Style Contemporary
Level or Stories One
Schools
Elementary Schools Marysville Joint
Middle Schools Marysville Joint
High Schools Marysville Joint
School District Yuba
Others
Senior Community No
Tax ID 019-743-036-000
Special Listing Condition None

GET MORE INFORMATION
REALTOR® | Lic# CA 01350620 NV BS145655






