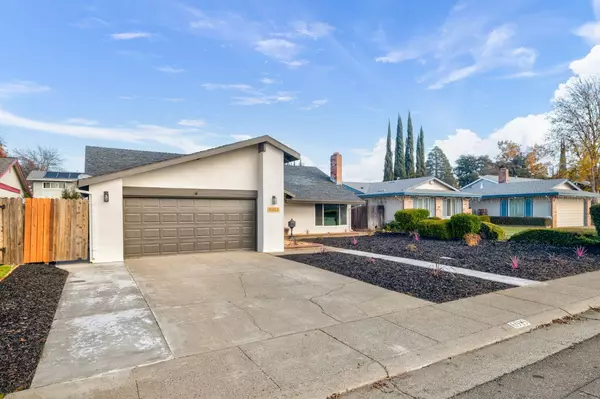
4 Beds
2 Baths
1,559 SqFt
4 Beds
2 Baths
1,559 SqFt
OPEN HOUSE
Sat Dec 07, 12:00pm - 3:00pm
Sun Dec 08, 12:00pm - 3:00pm
Key Details
Property Type Single Family Home
Sub Type Single Family Residence
Listing Status Active
Purchase Type For Sale
Square Footage 1,559 sqft
Price per Sqft $426
MLS Listing ID 224130204
Bedrooms 4
Full Baths 2
HOA Y/N No
Originating Board MLS Metrolist
Year Built 1969
Lot Size 7,405 Sqft
Acres 0.17
Property Description
Location
State CA
County Sacramento
Area 10628
Direction Winding Way, to Rustic Road, Right on Ellsworth to address
Rooms
Living Room Cathedral/Vaulted, Open Beam Ceiling
Dining Room Formal Area
Kitchen Breakfast Area, Pantry Cabinet, Pantry Closet, Quartz Counter, Island
Interior
Heating Baseboard, Central, Fireplace Insert
Cooling Ceiling Fan(s), Central
Flooring Laminate
Fireplaces Number 1
Fireplaces Type Electric
Appliance Dishwasher, Disposal
Laundry Hookups Only
Exterior
Parking Features Attached
Garage Spaces 2.0
Pool Built-In
Utilities Available Cable Available, Internet Available, Other
Roof Type Shingle
Private Pool Yes
Building
Lot Description Auto Sprinkler Front, Curb(s)/Gutter(s), Street Lights, Landscape Back, Landscape Front
Story 1
Foundation Slab
Sewer Public Sewer
Water Public
Schools
Elementary Schools San Juan Unified
Middle Schools San Juan Unified
High Schools San Juan Unified
School District Sacramento
Others
Senior Community No
Tax ID 239-0283-003-0000
Special Listing Condition None

GET MORE INFORMATION

REALTOR® | Lic# CA 01350620 NV BS145655






